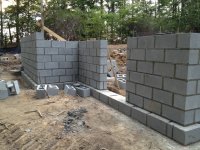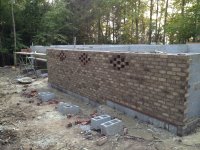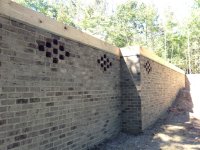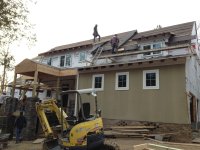cat fever
Elite Member
The only animals we run are our 5 dogs and a cat. Unfortunately, they do not eat hay.
The entire cut is sold on a 2:1 agreement to a really great guy/family I met through the Kioti dealership in Joplin. We get the pastures cut, he gets a good deal and we get enough $$$ to pay for herbicide, fertilizer and at least 1 new farm toy each time.
We've worked REALLY hard to regain control of our pastures. They were neglected for 20 years ... then I married the ownerAs you can see in a few of the pics, it is CLEAN - no briars, no thistle. We're very happy with what we've accomplished.
I agree, the pictures I've seen all look picture perfect for good hay fields. Sounds like you have a good operation going. Something to be very proud of. And that farm toy is a great bonus.



