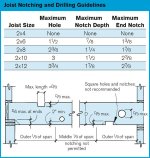justinramani
Gold Member
Eddie,I don't really know. In my brain, I do things a certain way every time. Your crew is doing things that I don't think will pass code if you where in an area that had code and inspectors. I'm not an engineer, nor do I know every way of dong things. I just do it the way I know 100% it will last and pass an inspection. Code is considered the minimum way of doing things. Not the best, but if it's not done to at least code standards, it's wrong.
I also think every space, every inch of the building should be done to the best method known.
We have codes and inspections out here. I can't imagine that they would frame it in a way that wouldn't pass inspection.
I think they are using those nails to frame interior walls. Why is that bad? Too short?

