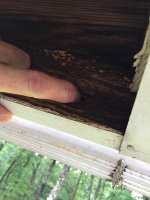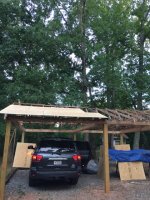jlgurr
Veteran Member
- Joined
- Oct 21, 2013
- Messages
- 1,024
- Location
- Bostic, NC
- Tractor
- Massey Ferguson GC1705, John Deere STX46
I like gable overhangs, just a personnal preference.
Me too and it will match the house better.
Sent from my iPhone 2.0 using TractorByNet


