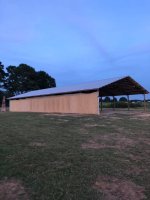747driver
Veteran Member
Looking at the design of your building, the fact that the poles are set in the ground, and that the trusses are tied into the posts, and that the roof is already on, I see no reason to start adding bracing to this structure. All those components of the structure tie it together to hold it in place.
From what I've read in the comments, the confusion seems to be in how a stud wall is built, instead of how a pole barn is built. Think more along the lines of how a gazebo is engineered.
Diagonal bracing will reduce the amount of movement that you will have in the structure. Does it need this? Not at this time, because there isn't anything to worry about. No sheetrock, now doors or windows, nothing is going anywhere. Why install something that isn't needed? Once you build your walls and get your siding on the exterior, that will create more sheer strength then diagonal bracing. To me, the bracing issue is a distraction that doesn't need to be addressed.
Its called 'temporary' bracing until you get the siding or sheating installed. Then you take it off when siding is finished. To each is own....but I don't want the frame to rack back and forth while putting the siding on.

