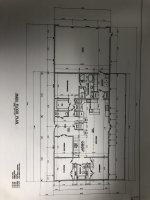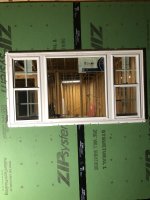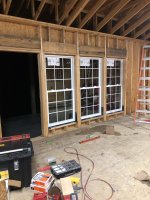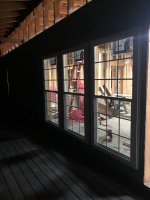TnWV
Platinum Member
- Joined
- Apr 29, 2008
- Messages
- 588
- Location
- Liberty,WV - Putnam Co.
- Tractor
- 2003 Zetor 4341 w/FEL, 1970 MF 150, 2012 JD X530
How do you like the Zetor? Some would say it's an odd choice, but I came close to buying a Zetor myself about 20 years ago.
Your house looks well planned out. Simple and strong with lots of room is a good way to design for the build-it-yourselfer. Chosing to build very traditionally with a concrete basement with framing and sheathing on top makes sense for a homebuilder too. We built ours that way about 15 years ago and like you we had the fun of designing our own house from sketches... and then building it ourselves with subcontractors hired as needed. Anyone can build a simple frame house, and end up with their very own custom home. And then sit our on the porch, grow older, and be able to say, "Yep, we built it ourselves....mostly in the evenings after work. It was actually a lot of fun."
The fun part comes with making the right initial decisions on design, and that involves some luck for us amateurs. But I think you did a lot of things right. You just cannot have too much insulation, drainage, sturdy fastenings, waterproofing, or venting. All of which seem done right on yours. Hydronics too.
At your stage in our construction - before the insulation and drywall go up - my wife walked around inside with a video camera and made a complete video record of each framed room and wall in the house. About a dozen videos in all and labeled room by room. That gave us a permanent record of where all the electrical and plumbing was located in the walls, which has been a real handy thing to have through the years.
Now when I go to hang a picture, or put up shelving, or cut into a wall for anything I can first open the computer and look at the video to see what's inside the wall. Nice.
I wish I had done the same thing for all the utilities outside under the lawn.....some I did, but some I didn't even photograph.
Another thing we did right was to leave a lot of exposed knotty pine and hardwood trim inside which we varnished instead of painting. The contrast between off-white eggshell drywall and varnished wood came out right for us... although not everyone's preference I'm sure.
But varnishing the wood is an example of a small thing but important and hard to foresee. Selecting a varnish itself turned out to be a pain. My wife and I knew wooden sailboats, so we knew what we wanted was a traditional varnish that would last a long time, wear well, stand up to the sun without cracking, and be able to be recoated without having to remove the old varnish. Those are normal qualities in traditional natural varnishes, but those natural varnishes are getting hard to find and when we did find a good one they tended to be expensive. Le Tonkinois is a good example of an excellent natural varnish. Top notch product...but expensive.
I think that part of the problem with the expense of old style natural varnish is that the modern pseudo-varnishes like varathanes and urathanes have taken over the market in spite of their downsides. These synthetic varnishes eventually crack, discolor, and can't be easily re-coated without removing the old varnish. Smell weird, too. And they are expensive as well - although since they are a petroleum product that is probably because of profit more than raw materials.
The best cost solution for us was to step back and figure out how to mix our own varnish using a traditional formula. It took some experimenting, but it worked OK from the first and now we can say it has stood up for 15 years now. In places like exterior doors where our homemade varnish has weathered on the exterior, recoating it has been easy - just wash it, lightly sand (or more likely not even bother), and apply the new coat. It sticks and builds a deep lusterous coat. Just like a varnish should.
There's a lot of hints and kinks to home owners building their own place that we could probably write a book on the subject. Maybe someone should.
Anyway, I'll let you get back to work, and with our "Thank You" for allowing us to follow along with your build.
And please tell us a bit about how it is to have not one, but two unusual & older tractors? Has their age been a problem? Or is it an advantage?
rScotty
The Zetor is probably the best purchase I’ve ever made. I’d have a hard time getting by without it. It’s a fairly simple design and is a heavy workhorse. It had 312 hours on it when I got it 10 years ago. It’s now got around 850, and has been very reliable. Only issues have been minor, and cheap/easy to fix, like brake cylinders. It does have a couple of items needing attention now though. Mainly, l’m getting fuel leak back when it sits over night and I have to use the hand pump to pressure the system the first start of the day. Runs perfect after that though. That started during the build, so I have not had a chance to investigate. Not even sure where to begin looking yet, but figure it could be an o-ring in a fitting somewhere that has gone out, or maybe it’s the little pump that has the hand pump on it. I’ll figure it out at some point.
We did design the house ourselves and had a draftsman fine tune it into blueprints. We did our best to keep the design simple, with as few corners as possible, and utilize as much interior space as possible. Foyer is a bit big and could be viewed as wasted space, but it just worked out that way and it will make for a nice entry. Not sure I’ve shared the floor plan, so I will now. We have made a few minor changes as we went but nothing drastic.

I would go stained wood on everything, but Wife wants white cabinets and trim. White it is.



