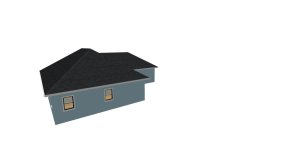Neither are that hard to run. My way of thinking is if it's something that I really want, or if it's going to give me the best results, then I'm going to do the extra effort.
I'm currently working on a 3 car garage addition. It's 30 feet deep and 42 feet wide. It has 3 ten foot doors. It's huge!!! We also added on a 12 foot by 30 foot room between the house and the garage that my wife will use for washing and drying our dogs, plus we're going to put our exercise equipment in there. It's been a freakishly slow project, but it's slowly moving forward.
When we decided that we needed a garage, we spent a couple years going through our different ideas, working through the latest, greatest version, only to realize it wasn't that great of a plan, and then we started all over again. There where three plans that we almost committed to, but eventually, we came up with this plan.
Consider every option, don't rule anything out just because one part of it doesn't seem doable. I think your roof plan the way you drew your plan is a lot harder to do then moving the plumbing around.

