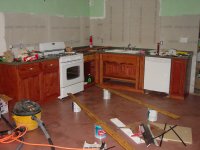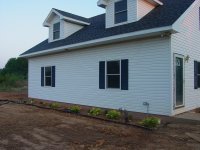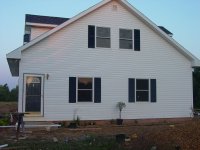6411 is the front view
6414 is the side view
6428 is a shot of some of the kitchen cabinets
Building the cabinetry is far and away the most gratifying/fun part of this whole process. We had planned on purchasing cabinets, but we looked at the box store cabinets (expensive junk), local discount outlet assemble yourself cabinets (cheap junk), and even allegedly Amish built custom cabinets from a local shop (that still used particle board shelves, plastic corner braces, $1.89 drawer glides, etc). I was disgusted I decided to build them myself. We purchased rough red oak and maple from a saw mill, stickered it and let it dry, and I got to buy table saw/planer/jointer/drill press/compound miter/molder/lathe/bandsaw/sander/etc. for less than the price of the cabinets from any of the sources. I even learned how to make dovetails for my solid maple drawers and raised panel doors, etc. I still have so much more to do and so much more to learn, though.
Also, a bit of an explanation - this house began life planned as being a garage for a larger house to be built several years from now. That may help to explain it's boxy shape and concrete floor. Years into this process, we have realized that while we may indeed (probably will) build the larger house, we will never convert this house into a garage (way too much emotional ties from building it from the ground up). In retrospect, I would have done many, many things differently that would improve the look of the otherwise boxy house, but I am overall still very happy.
The run up to building this house was that when we first married, we purchased and renovated a 1971 12x56 mobile home and set it on the farm for about $3,000. We have saved our pennies since then, and the house, as it stands now on land that we own, is free and clear (i.e. no mortgage). It is not perfect, but it is ours!
Take care.
6414 is the side view
6428 is a shot of some of the kitchen cabinets
Building the cabinetry is far and away the most gratifying/fun part of this whole process. We had planned on purchasing cabinets, but we looked at the box store cabinets (expensive junk), local discount outlet assemble yourself cabinets (cheap junk), and even allegedly Amish built custom cabinets from a local shop (that still used particle board shelves, plastic corner braces, $1.89 drawer glides, etc). I was disgusted I decided to build them myself. We purchased rough red oak and maple from a saw mill, stickered it and let it dry, and I got to buy table saw/planer/jointer/drill press/compound miter/molder/lathe/bandsaw/sander/etc. for less than the price of the cabinets from any of the sources. I even learned how to make dovetails for my solid maple drawers and raised panel doors, etc. I still have so much more to do and so much more to learn, though.
Also, a bit of an explanation - this house began life planned as being a garage for a larger house to be built several years from now. That may help to explain it's boxy shape and concrete floor. Years into this process, we have realized that while we may indeed (probably will) build the larger house, we will never convert this house into a garage (way too much emotional ties from building it from the ground up). In retrospect, I would have done many, many things differently that would improve the look of the otherwise boxy house, but I am overall still very happy.
The run up to building this house was that when we first married, we purchased and renovated a 1971 12x56 mobile home and set it on the farm for about $3,000. We have saved our pennies since then, and the house, as it stands now on land that we own, is free and clear (i.e. no mortgage). It is not perfect, but it is ours!
Take care.


