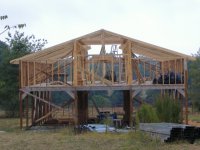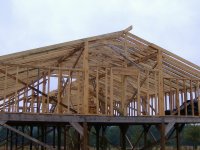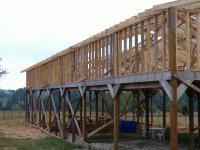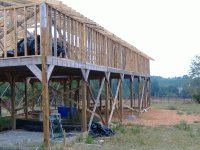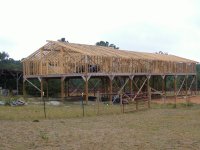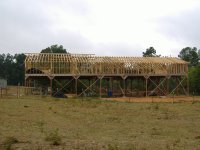OP
AllWaysBreakinSomething
Bronze Member
- Joined
- Jan 5, 2007
- Messages
- 90
- Location
- Cherryville, NC
- Tractor
- MF165, Ford Workmaster 661, Super A, Bobcat 943
Here is a place I enjoyed reviewing barn plans and best of all it's free. Now the plans don't have everything but they act as a guide and supply lots of ideas.
Cooperative Extension Blueprints for Barns and Corrals
Cooperative Extension Blueprints for Barns and Corrals

