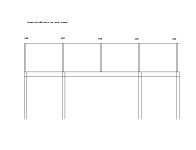Relative to the beam sitting on scabbed timber, if the arrangement is such that the trusses above the posts are completely supported by the posts and not the beam, so that each end of the beam only picks up half the center truss load, it's all good. The load is only 3000 lbs and the area of the end of a 2 x 6 is 8.25 square inches. Therefore, the maximum compressive stress is only about 350 psi which should be fine. However, if the weight of the truss over the post is also picked up on the beam (which I don't think it is) then a much larger bearing area is required.
