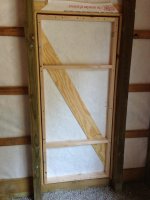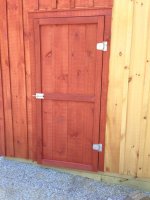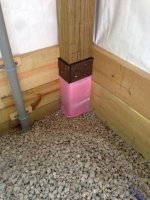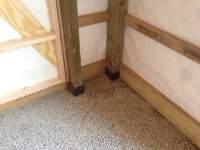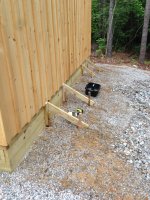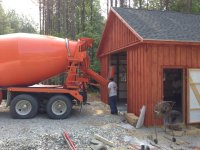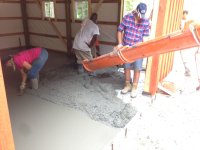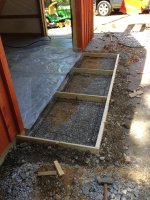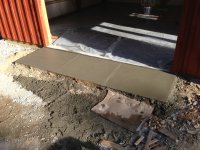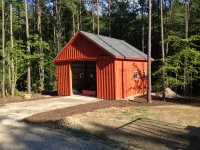Some updates -- got the area behind the barn built up, graded, and topped with crusher run so I could park my 7x16 trailer back there.
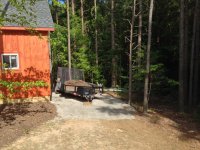
Having this hidden parking area was one reason I went with a shorter barn, but I had been second-guessing that decision. Now seeing how much room I have inside the barn and how well the trailer tucks away in back, I am pleased with the arrangement.
I have the front slider doors finished, each 5'x10' in size. It was quite a project, but I took extra care to make sure the doors would be flat and secure. Having looked at a lot of barn doors over the last few months and seeing problems with warping, poor tolerances, and misalignment, and having issues buying straight wood that stays straight in long lengths, I decided to make the vertical sides of the door frame out of 1"x1.5" aluminum tube. It's strong, light, and will not warp or twist. Five fir 2x4 pieces form the laterals, and then various trim pieces cap off the bottom and sides. Here are a couple shots of the construction:
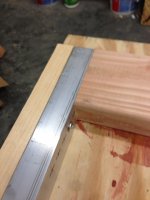
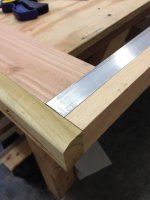
That second shot shows the bottom with pressure-treated cap in the area where the door will sit against the floor slab.
Here are some shots of the test fit of the frames:
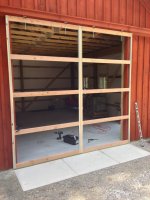

At bottom, you can see how I secure the doors using pins that drop into pipes embedded into the concrete apron. Right now I am using timber nails, but will eventually use a piece of rod with a welded-on handle.
Here are the finished doors, hung and adjusted. To keep the weight manageable while putting the doors on the tracks, I attached the siding boards and trim after the frames were up and squared. Didn't want to have painted hex signs but wanted some ornamental rosettes, so I made them out of wood and gave them a little 3D effect. Cam locks on each door jamb complete the arrangement.
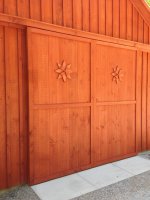
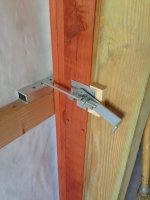
With the center pins down low and cam locks midway up each jamb, these doors come together to be very flat, stiff, and secure when closed up. Combined with the aluminum framing, that ought to help the doors stay very straight over time.
