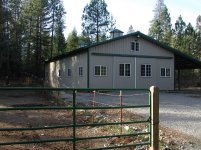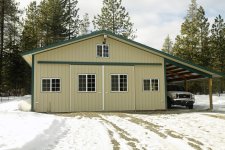KennyG
Elite Member
The added loft area makes a 12' wall an automatic for me. Otherwise, you'll have a headroom problem. If you think you may heat it and will not want to put in a ceiling below the trusses (because of the loft), you definitely want the roof insulated when they build it.
I don't quite understand your dimensional spacing. You said 8' on center for the posts, but you are putting 3 9' wide doors in the side wall. You are going to end up with a kind of odd pole spacing at this rate.
A thought on purlins. Look at the two tone buildings with a lower "wainscote" section. Makes the building look much higher end for very little increase in cost. If you might want this, add an extra set of purlins at the appropriate height.
I don't quite understand your dimensional spacing. You said 8' on center for the posts, but you are putting 3 9' wide doors in the side wall. You are going to end up with a kind of odd pole spacing at this rate.
A thought on purlins. Look at the two tone buildings with a lower "wainscote" section. Makes the building look much higher end for very little increase in cost. If you might want this, add an extra set of purlins at the appropriate height.


