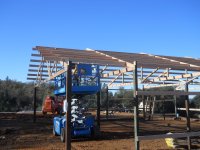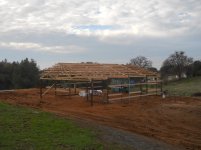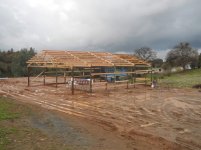You are using an out of date browser. It may not display this or other websites correctly.
You should upgrade or use an alternative browser.
You should upgrade or use an alternative browser.
36' x 36' horse barn
- Thread starter MTNFRAMER
- Start date
- Views: 13413
/ 36' x 36' horse barn
#21
KennyG said:"builds pole barns" or "would like to build pole barns"? :laughing:
Good point. I misspoke, they "claim" to supply the kits, not actually build them. It's a local company that builds nice trusses and operates two hardware stores, they beat Slowes and HD on price and quality of lumber. At any rate they won't be supplying mine.
EddieWalker
Epic Contributor
I've never seen the roof done like you're doing it. I really like the way you did your eaves!!!
Are the rafters on top of the trusses, then the purlins attached to the sides of the rafters? Do you use joist brackets? What size lumber did you use?
Thanks,
Eddie
Are the rafters on top of the trusses, then the purlins attached to the sides of the rafters? Do you use joist brackets? What size lumber did you use?
Thanks,
Eddie
Thanks Eddie. The purlins are 2x6 and have joist hangers on the inside trusses and the outside trusses are 5 1/2''
lower so the purlins sit on top of the truss and make the soffit. The barn is a prefab kit and outside of some down time
unloading deliveries, the barn has been a breeze to build.
Picture shows a better view of end truss

lower so the purlins sit on top of the truss and make the soffit. The barn is a prefab kit and outside of some down time
unloading deliveries, the barn has been a breeze to build.
Picture shows a better view of end truss

EddieWalker
Epic Contributor
Thanks for the other picture. That shows it a lot better. I didn't know you could span that far with a 2x6. I get nervous with a single 2x8 going 8 ft. Will you put the metal directly onto the 2x6's?
Eddie
Eddie
Eddie the 2x6's are 8' & 12' long so the span is greater than you thought. The purlins have insulation
then roof metal. I was concerned about the truss system initially but even before our x-bracing and
roof framing complete this building is sturdy. I am a believer in the pole/double truss system and will
recommend this system.
then roof metal. I was concerned about the truss system initially but even before our x-bracing and
roof framing complete this building is sturdy. I am a believer in the pole/double truss system and will
recommend this system.
GPintheMitten
Elite Member
- Joined
- Sep 8, 2009
- Messages
- 3,291
- Location
- Flushing, Michigan
- Tractor
- Kubota B2620 with BH65 backhoe, Ford 2N
Eddie the 2x6's are 8' & 12' long so the span is greater than you thought. The purlins have insulation
then roof metal. I was concerned about the truss system initially but even before our x-bracing and
roof framing complete this building is sturdy. I am a believer in the pole/double truss system and will
recommend this system.
I didn't realize the trusses were doubled until you mentioned it here and I went back and looked more closely at the pics. That's interesting.
I don't get why some 2x6's are 8' and some are 12'. Are your posts 12' o.c.?
deezler
Elite Member
- Joined
- Jan 30, 2012
- Messages
- 3,667
- Location
- Southeast MI
- Tractor
- Cub Cadet 7305, Kioti CK3510seh TLB
Whoa. That is a funky build style. So only the center two trusses are actually doubled up? No headers between the posts for the trusses to sit on? (I realize they aren't actually needed to support the trusses since they are notched into the posts, but headers still tie everything together very strongly). Seems like if you had just a single post misaligned slightly it would wreck the roof lines.
That is a butt load of joist (purlin) hangers!
I'm sure that building will come out super sturdy. But it seems inherently more expensive vs. more traditional post framing? Edit: I guess you have a lot fewer trusses to pay for.
That is a butt load of joist (purlin) hangers!
I'm sure that building will come out super sturdy. But it seems inherently more expensive vs. more traditional post framing? Edit: I guess you have a lot fewer trusses to pay for.

