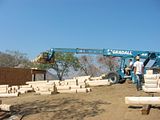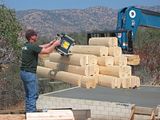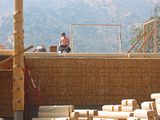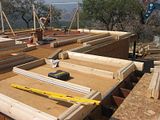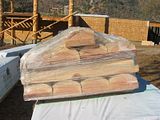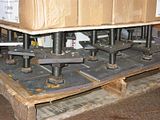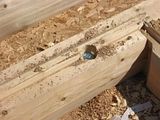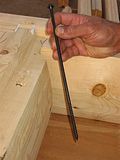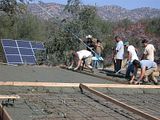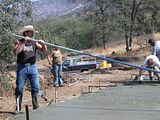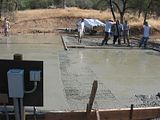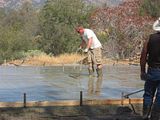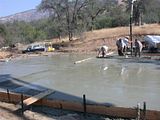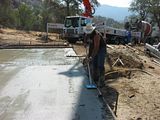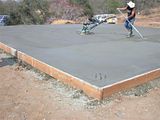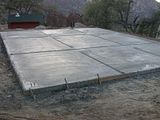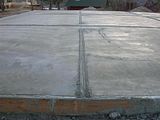3RRL
Super Member
- Joined
- Oct 20, 2005
- Messages
- 6,931
- Tractor
- 55HP 4WD KAMA 554 and 4 x 4 Jinma 284
You're right Kent, I've been so darn busy I forgot to load my photos and they did arrive. But I'm ready for a partial update now. Heck, I've got about 500 photos to sort through and since I've been gone for over a week, it took me all this time just to catch up on what's happening on TBN. Man, I'll never take another vacation again.
Hi Brad,
Those natural logs are only for the front entry. The logs themselves are just like yours, except not a D shape. You'll see them here.
To start off, their were 2 two semi trucks fully loaded (80,000lbs each) waiting at the end of the culdesac. They said they couldn't make it around the ravine switchback. So the guys unloaded everything right there with a Gradall and loaded them onto trailers which were pulled up by pick up trucks. Then they unloaded them out all over the place before laying them out by numbers.
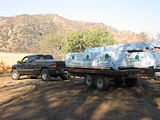
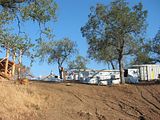
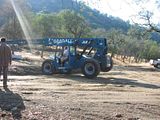
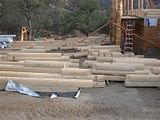
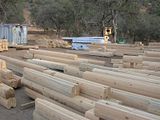
Hi Brad,
Those natural logs are only for the front entry. The logs themselves are just like yours, except not a D shape. You'll see them here.
To start off, their were 2 two semi trucks fully loaded (80,000lbs each) waiting at the end of the culdesac. They said they couldn't make it around the ravine switchback. So the guys unloaded everything right there with a Gradall and loaded them onto trailers which were pulled up by pick up trucks. Then they unloaded them out all over the place before laying them out by numbers.





