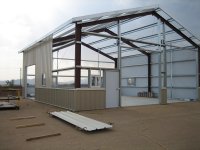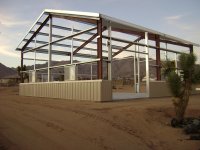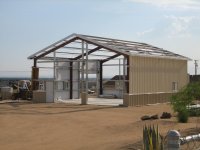That's why I was more than happy to be the scapegoat for you.
As for window placement...pick the wall that faces the best view and locate the window there. It makes it easy to daydream when in the shop, and things aren't going well.
Seriously, window placement obviously depends on how many windows, their size and what kind of ventilation and daylighting you want to accomplish with them. An architect turned electronics inventor friend of mine built an 800 square foot addition onto the back of his home with a small mechanical room, bathroom, closet and large shop area. Three of the four walls are lined with awning style windows that bring in lots of daylight.
Since an outbuilding shop is still a fantasy for me, I know I would have a mechanical room, bathroom, and office/design studio separate from the shop area. The office would have windows as I have spent way too many years in windowless cube farms. As for windows in the main shop area, I would have to let shop function and budget determine where and how many are installed. Though I wouldn't mind a few for daylighting and external appearance of the building (too many years being around architects).
will get some help this weekend to put up the rake C channel and rake angle then it is ready to sheet
oh I forgot about the window placement. wonder how many times the boss will change the locations




