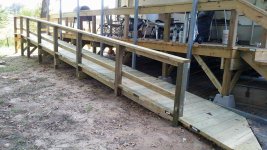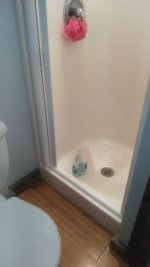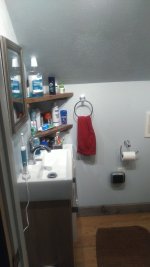OP
etpm
Veteran Member
- Joined
- Jun 30, 2021
- Messages
- 2,346
- Location
- Whidbey Island, WA
- Tractor
- Yanmar YM2310, Honda H5013, Case 580 CK, Ford 9N
Greetings Eddie,You can save a bunch of money if you go with a premade fiberglass unit, but I'm not aware of any of them with a zero lip entry. If you get a one piece unit, you need to install it before the walls are up. They do not fit through doors!!! You also need good access to the drain, they can be a pain to install in tight spaces. For limited use, and easy to maintain, it's hard to beat them. The four piece units are easier to install, but they are not as attractive and I've seen them where they didn't get each piece aligned properly because it was too tight and nobody knew how to shave off some of the wood on the studs, so they leave gaps where there shouldn't be. I've seen this a few times. If you go with the fiberglass units, then movement isn't as big of an issue as it is with tile.
You seem to have a lot of experience in this area and I really appreciate your input. I am going to talk to the person who would be most helped by a zero lip entry to see how much it would help or if it is really even necessary. The person is a close in-law and we have already installed an electric chair lift for this person to get into and out of our house.
I already knew about the ADA ramp slope and it looks like we can build a ramp with a steeper slope because the scooter can handle it with ease. We will still have a pretty long ramp to the room though. Still, this is for family, and I don't mind.
Since the room is only intended for close friends and family to use, and not the general public, it just needs to accommodate their needs and does not need to be strictly ADA compliant. Nevertheless my wife and I want to make it easy to use. Thanks again for you advice.
Eric



