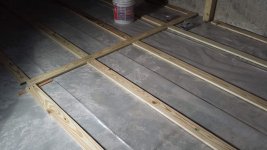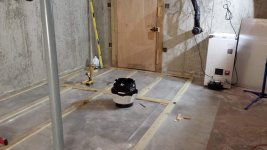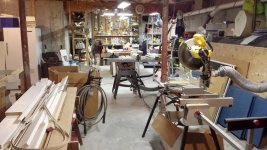Well, haven't posted back in a while since I've been going round and round on how to approach this. I corresponded with one of the floor leveling mfg's and was told, as expected, that I'd have to grind off the remaining epoxy paint, then put down a latex sealer/binder before using the leveler product. As an experiement, I bought a 4" concrete grinding wheel and tried grinding off some of the high spots/epoxy paint. It actually went fast, but wow, what a dust storm. Looked into renting a walk behind type grinder, but that was going to run around $250 for a day since you have to buy $155 worth of grinding wheels on top of the $80 rental fee. I guess they don't rent the consumables with the machine. So, grinding is out given the cost plus all the dust. I have my shop on the other side of the basement which I"m not putting a subfloor in, plus there's a lot of "stuff" down there still that would all get caked with cement dust.
So, I was going to just put down plastic and then 1x4 sleepers, level the sleepers using shims, put rigid foam in between the sleepers, then 3/4" T&G OSB subflooring. I am using pocket holes to screw all the sleepers together to make a monolithic frame with the hope that I won't have to Tapcon or Ramset the wood into the concrete in too many areas. I also hammer drilled out the high spots around my lolly columns and one/two other spots that were just way high. That was the plan until yesterday when I just wasn't feeling comfortable using the plastic to cover what will slowly become damp concrete.
So, I had looked at a product called Platon but wasn't going to use it. Changed my mind yesterday and quickly ordered 700 SF from Menards since no one sells it locally. Should be here mid next week. Platon has a dimpled side which goes down against the concrete floor to let it breath. The dehumidifier should pull out any moisture that accumulates under the membrane. In the mean time, I'm proceeding to "frame out" the floor and will mark each piece and remove it to put down the Platon once I receive it. Plus, all the PT wood is damp and I need time for it to dry out. Don't want to cover it up with all that moisture in it.
Link to Platon membrane:
http://www.menards.com/main/buildin...laton-flooring-protector/p-1351809-c-5710.htm
Some pic's of where it stands now. Last pic is of my shop area, which is not getting covered (thank God given all the crap over there). Again, plastic is coming up as soon as the Platon arrives.



