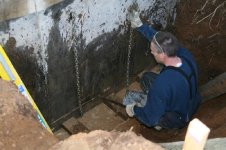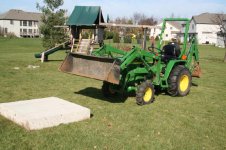RobS
Super Member
Before any cutting, we drilled and placed some lag bolts. Here, Mark is bolting on a chain to move the slab. Due to the wall thickness, there was no danger of it falling on it's own so we pulled on the top while another neighbor pryed from the inside to wiggle it out. Of course, what does one do with a 4X4X8" piece of concrete? It does need to be considered /forums/images/graemlins/smile.gif





