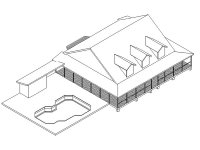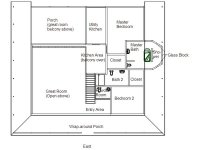I decided to post this in Rural Living because that's going to be the ultimate result. A couple of major things have come together over the past few weeks to ensure this is going to happen.
*Commercial property sold; house financing set...
The biggest thing is that today, we signed a formal contract to sell a small commercial property we own. This has been in the works for a couple of weeks, but I didn't want to jinx it by saying something before we had a signed contract. This is not a huge deal; it's only a 1200 sq. ft. building on about 1/2 acre of land, but it's enough to completely pay for the construction of our new house, barn and pool. That makes it a big deal in our book.
In order to reduce capital gains taxes and provide future retirement income, we structured the sale with seller-held financing. We'll take a line-of-credit equity loan on our existing house to pay for the new house, pay off the equity loan when we sell the older house, and continue to have loan income at a comfortable rate of interest for the next 20 years. For the next year during consturction, the interest on the seller-financed note will pay the interest on the equity loan. This structure will make a considerable difference in our retirement.
*House plans to architect...
The other significant progress was that with the impending sale of the commercial property, I was motivated to get my house design to someone qualified to turn the design into a working plan. For the past 2-1/2 years, I have been drawing designs in TurboCad, a computer-aided drawing program similar to AutoCad, but a whole bunch more affordable. As my wife and I dreamed and discussed, I tried putting the ideas down on paper. I'm now on design #6, having progressed through each previous iteration while moving closer to what we really want. It sure is easier (and cheaper) to discard a computer drawing than it is to build the wrong thing...
I finally got the design to the point where I said, "Enough. This is it, and I can't take it any further without help." The problem then became, where to turn? I've never built a house before. My choices seemed to be architect, engineer, house designer, contractor/designer. I'm going to serve as my own contractor, so it would be difficult to persuade a contractor to come up with plans for something he isn't going to build. An engineer, it seemed to me, was really only suitable to stamp drawings after they were complete. A house designer (a professional with training and skills but who is not a professional architect) seemed like a good choice.
I was intimidated with the idea of an architect. From my limited experience, it seemed like they only wanted projects a whole lot bigger and richer than mine. The anecdotes I had heard where that they were arrogant, expensive, and too controlling. However, I found a local architect who was advertising under both "architects" and "home designers". That removed a little of my trepidation, and I phoned him. One of his first questions was, "Do you plan to serve as your own contractor?" When I replied, "Yes", he responded "Fine", and I knew we were well on the way to a match.
I emailed him my plans in AutoCad format about 4 weeks ago, and gave him the URL of the site planning photos on my web site (Okeechobee Project). He looked, liked what he saw, and we met last week. I'm more enthused with him than I expected, and he appears to be enthused with the project. He's working up a proposal for me, now, but I have already accepted his ball-park price. I don't know how long it's going to take for him to work his magic, but I would expect something in the range of 3 months or so, and won't be upset with 6 months (he has a healthy backlog). That means that we could be pulling permits as early as September and no later than the end of the year. The sooner the better, but I've already put 2-/12 years into this project and I'm not going to start to rush it, now.
So, that's all my big news. I'm excited. As things start to solidify, I'll start a thread on construction in "projects", but until then, attached is a simple outline of the projected house.
*Commercial property sold; house financing set...
The biggest thing is that today, we signed a formal contract to sell a small commercial property we own. This has been in the works for a couple of weeks, but I didn't want to jinx it by saying something before we had a signed contract. This is not a huge deal; it's only a 1200 sq. ft. building on about 1/2 acre of land, but it's enough to completely pay for the construction of our new house, barn and pool. That makes it a big deal in our book.
In order to reduce capital gains taxes and provide future retirement income, we structured the sale with seller-held financing. We'll take a line-of-credit equity loan on our existing house to pay for the new house, pay off the equity loan when we sell the older house, and continue to have loan income at a comfortable rate of interest for the next 20 years. For the next year during consturction, the interest on the seller-financed note will pay the interest on the equity loan. This structure will make a considerable difference in our retirement.
*House plans to architect...
The other significant progress was that with the impending sale of the commercial property, I was motivated to get my house design to someone qualified to turn the design into a working plan. For the past 2-1/2 years, I have been drawing designs in TurboCad, a computer-aided drawing program similar to AutoCad, but a whole bunch more affordable. As my wife and I dreamed and discussed, I tried putting the ideas down on paper. I'm now on design #6, having progressed through each previous iteration while moving closer to what we really want. It sure is easier (and cheaper) to discard a computer drawing than it is to build the wrong thing...
I finally got the design to the point where I said, "Enough. This is it, and I can't take it any further without help." The problem then became, where to turn? I've never built a house before. My choices seemed to be architect, engineer, house designer, contractor/designer. I'm going to serve as my own contractor, so it would be difficult to persuade a contractor to come up with plans for something he isn't going to build. An engineer, it seemed to me, was really only suitable to stamp drawings after they were complete. A house designer (a professional with training and skills but who is not a professional architect) seemed like a good choice.
I was intimidated with the idea of an architect. From my limited experience, it seemed like they only wanted projects a whole lot bigger and richer than mine. The anecdotes I had heard where that they were arrogant, expensive, and too controlling. However, I found a local architect who was advertising under both "architects" and "home designers". That removed a little of my trepidation, and I phoned him. One of his first questions was, "Do you plan to serve as your own contractor?" When I replied, "Yes", he responded "Fine", and I knew we were well on the way to a match.
I emailed him my plans in AutoCad format about 4 weeks ago, and gave him the URL of the site planning photos on my web site (Okeechobee Project). He looked, liked what he saw, and we met last week. I'm more enthused with him than I expected, and he appears to be enthused with the project. He's working up a proposal for me, now, but I have already accepted his ball-park price. I don't know how long it's going to take for him to work his magic, but I would expect something in the range of 3 months or so, and won't be upset with 6 months (he has a healthy backlog). That means that we could be pulling permits as early as September and no later than the end of the year. The sooner the better, but I've already put 2-/12 years into this project and I'm not going to start to rush it, now.
So, that's all my big news. I'm excited. As things start to solidify, I'll start a thread on construction in "projects", but until then, attached is a simple outline of the projected house.


