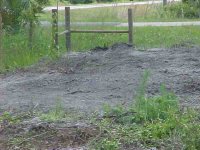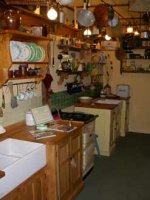There will be a separate grilling deck off the back of the back porch, with direct access to the utility kitchen. The utility kitchen is one of the unique things I'm planning. Our main kitchen will be part of the great room. As I mentioned, it will have no cabinets. Instead, it will use furniture, much like a 40's framhouse kitchen or many British country kitchens. We have things like a drysink, oak china closet, breakfront, hutch, antique dough tray, etc. already. We have a 40's porcelain kitchen table and are looking for a nice hoosier cabinet to match. We're also looking for a nice pie safe or jelly cupboard, and we plan to have at least one wall lined with heavy, open shelves for crockery, my growing collection of wire top bottles, etc. The stove and fridge will be period; if I can afford them, I'll use the replicase such as from Elmira Stoveworks. The sink will be a farm sink with a drainboard and the gingham curtain underneath. I have a nice vent-a-hood to use, but it will be hidden behind some period woodwork. The microwave will be hidden. We plan to have a huge kitchen table, like an island, but on casters so we can move it around. That will be our primary work surface. I'd also like to find a nice butcher block and mount on casters.
There will be no place in that main kitchen for a diswasher, or for the typical storage of cookie sheets, spare pans, tupperware containers, old punch bowls and all the other stuff that gets collected in typical kitchen cabinets. Plus, the main fridge will be a little small. So, I decided that we need a utility kitchen. I sort of invented the idea from a combination of pantry, butler's pantry, and mud room. Ours will be 8' x 16' and separated from the great room by swinging cafe doors. It will be galley style. Along one side will be a very large cleanup and prep sink, a dishwasher with cutting board counter, a commercial fridge/freezer, and a section of conventional cabinets for the tupperware storage (and old margarine cups; I won' believe you if you say you don't save that kind of stuff). On the other side will be a pantry, a floor-to-ceiling shelf section for all the weird little appliances we collect and can never get at like tater twisters, deep fryers, electric skillets, blenders, juicers, pasta makers, etc., and finally the washer/dryer at the far end.
Food prep like chopping and stuffing will take place in here; after dinner, leftovers and dirty dishes will be shoved behind the swinging doors until later. Our primary food storage will be here. Basically, it will be like the restaurant kitchen you never see, with the exception that there is no stove in there. All the actuall cooking will be out in the open.
At the other end, a door outside will lead to the grilling deck. The same foor storage, food prep and cleanup will work for the outdoor kitchen, too. The outdoor kitchen will have a grill island, a bar island, and space for my smokers and charcoal grills. The bar island will have a bar sink and ice storage, with a stainless steel pull-out drawer holding a cooler for beer and soda.
Many of the appliances are already on hand, some stored in the shipping container I put on the property. We've been house "poor" for our entire lives, saving and planning and acquiring things for this life-long dream.


