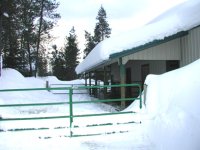EddieWalker
Epic Contributor
I built my own trusses last year make a jig and save yourself a lot grief.If you make a fixture you won't have any difference in the size of your trusses,if you don't you will.
I built mine from 2/6/16 ft.It took about 10 days after work at night and they are about all 1 person can handle by themselves.
I went 2 ft on center Osb for the roof and I used shingles.Last winter it had over 2 ft of snow on and no problems,it was a 6/12 pitch.Good luck and enjoy!
While your trusses may or may not last, by attaching your chords to the sides like you did, you have lost a tremendous amount of strength. Nails are not load bearing fastnerns. They are to hold things in place. Relying on nails to hold the boards in place on the sides like you did puts all the weight of the roof on the nails instead of the lumber.
When the boards are cut and fitted together, the triangles created in the truss actually force it to stay in position. The downward preasure from the peak forces the boards into each other so that it cannot move.
The gussets are there to keep the boards where they need to be. They are not load bearing. The load is on the lumber. This is why the lumber used is so important.
Ripping lumber means that you migh be splitting the board right at the center of the rings. Ideally, you don't want this type of grain anyway, but by ripping it, you just make it worse.
I wasn't aware of the requirement for 3 inch nails, but it makes total sense. The strenght in the nail as a holding fastener is in the amount of shaft that goes through the wood. The point does not hold the nail in place and offers nothing of benifit other then starting the nail. Having the nails go all the way though the wood is critical in shingles, and it makes sense that it would do the same on wood gussets. Cutting off the tips after they go through the wood would be for apperances. The holding strength wont change any.
I like the second truss design A LOT better. That is what I make and use for myself.
Eddie
