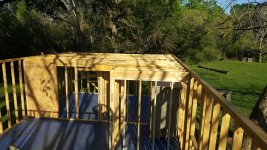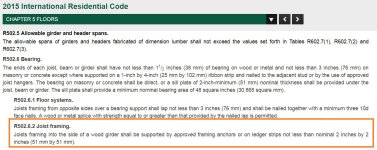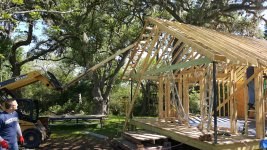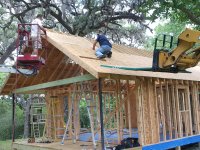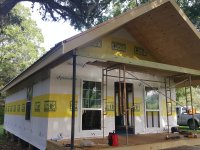EddieWalker
Epic Contributor
Looks nice. What was the reason for not using T&G for the subfloor?
Are you going to have plumbing in the building? Or did I just not see drain lines sticking out from the floor?
Are you going to have plumbing in the building? Or did I just not see drain lines sticking out from the floor?
