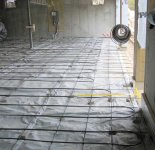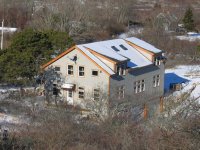OP
bebster
Platinum Member
- Joined
- Jul 13, 2003
- Messages
- 527
- Location
- Cape Cod, MA
- Tractor
- JD 4410 eHydro & 430FEL w/ 4N1 bucket & pallet forks
And then installed some Insultarp 1/2" insulation on top, and then #3 rebar 18" on center, to which is tied 1/2" PEX tubing for radiant floor heat. Also put in 2" of rigid insulation around the perimeter of the slab to be poured. This is a photo looking in the opposite direction from previous photo.


