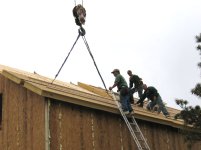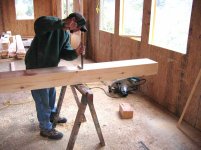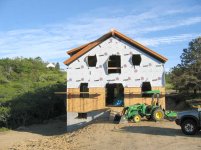The final exterior will be pre-dipped white cedar shingles. Pre-dipped to make them look a little weathered and gray as well as to preserve them better (and no need to paint). The trim is cedar that has been pre-stained with preservative before applying. I'm hoping to avoid painting this thing during my lifetime! Hopefully we get it done before the cold weather sets in.
The SIPs were originally planned to be factory cut, but they screwed up and were late. So I had them shipped on site uncut. We proceeded to cut them for window/door openings, but that wasn't too bad at all. BUT, you need to route out around the openings 1 1/2" so a 2x4 can be nailed in to provide a frame for the windows to nail to. This routing is the worst job I've ever seen! The panel company sells a grinder with a paddle like blade the routes out the foam, but it gets everywhere! It will be a year before I can get it all out of the bushes, etc. It will be short money to have it done in the factory, and I'd have it done that way again if I had the time.
But you can't beat the structural integrity of the timber frame plus the SIPs. I'm figuring this barn will be here for a few centuries at least. My house is 200 years old, and not anywhere near as well constructed.
Glad you all enjoy the photos. More to come...










