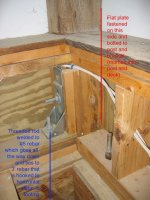SPIKER
Elite Member
bebster:
NICE looking view! mine is not bad but all the trees keeps me from seeing it! lol around here that much sand you would be considered a gravel pit! lol. our dirt is more like compacted concrete! with a foot of good top soil. I can dig to about 4' with the compact mounted back hoe I've got but it goes really slow form there as you hit a hard compacted gravel/rock layer which will quickly fill up the hole with ground water sepage... I am glad I don't have to built 4' retaining footers! mine is much easier and of average design for the area. 2 story gambrel roof with 2nd floor that is all open. had amish frame it all up and under roof. I did all site prep and hole diggine, 24" dia 4'+ down concrete pads are then dropped in holes and back filed with grade dirt. mostly Clay and I tampped it in after 6 months of natural winter spring setteling. used spud bar with 3" end lots of swinging, arm builder for sure. managed to compact the dirt about 6' down tighter and filled in more, will have more fill and concrete with foam barrier between Post and concret Floor. I've been told if you Pour concrete right onto post it will break at level to top of floor if hit by too much wind loads? not sure on that but sound possable, where as the dirt only will give some and let the post give a bit prior to shifting. once load is gone it should then come back? anyone heard of that before? just wondering
anyhow I posted in other thread a link to view mine...
Mark M /forums/images/graemlins/smile.gif
NICE looking view! mine is not bad but all the trees keeps me from seeing it! lol around here that much sand you would be considered a gravel pit! lol. our dirt is more like compacted concrete! with a foot of good top soil. I can dig to about 4' with the compact mounted back hoe I've got but it goes really slow form there as you hit a hard compacted gravel/rock layer which will quickly fill up the hole with ground water sepage... I am glad I don't have to built 4' retaining footers! mine is much easier and of average design for the area. 2 story gambrel roof with 2nd floor that is all open. had amish frame it all up and under roof. I did all site prep and hole diggine, 24" dia 4'+ down concrete pads are then dropped in holes and back filed with grade dirt. mostly Clay and I tampped it in after 6 months of natural winter spring setteling. used spud bar with 3" end lots of swinging, arm builder for sure. managed to compact the dirt about 6' down tighter and filled in more, will have more fill and concrete with foam barrier between Post and concret Floor. I've been told if you Pour concrete right onto post it will break at level to top of floor if hit by too much wind loads? not sure on that but sound possable, where as the dirt only will give some and let the post give a bit prior to shifting. once load is gone it should then come back? anyone heard of that before? just wondering
anyhow I posted in other thread a link to view mine...
Mark M /forums/images/graemlins/smile.gif


