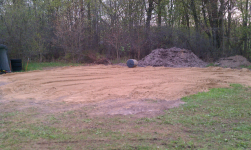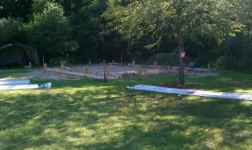I have the same spec more traditional pole barn. Mine used traditional trusses.
A couple of thoughts:
Use 'closure strips' on the top of the gable ends. Also think about any seals around the doors for wind & moisture control. They keep water from blowing around the siding (we bought our place with the building -- I used foam pipe insulation and cut it in wedge shaped pieces to fix this).
Mine has fiberglass opaque panels ~3' tall around the top. Nice light. Newer panels are of course better materials.
Add 2' to the height. When you take out ~12" for the mezzanine and 8' for the lower floor, you end up on the side wall with a very short wall (hard to reach without bending over). I want ~ an 8' mezz along the long wall (my doors are centered on the mid line going the long direction). That leaves room for anything tall going down the center and an eventual lift (~12').
You will always wish for more power and lights.
I have slider doors. That leaves the ceiling open as well as the doors don't cover the lights when open. Plus -- they are cheaper.
Cut your concrete floor for crack lines. So much better than the typical molded lines.
Bring in all your plumbing/drains/power before the concrete.
Have fun!
A couple of thoughts:
Use 'closure strips' on the top of the gable ends. Also think about any seals around the doors for wind & moisture control. They keep water from blowing around the siding (we bought our place with the building -- I used foam pipe insulation and cut it in wedge shaped pieces to fix this).
Mine has fiberglass opaque panels ~3' tall around the top. Nice light. Newer panels are of course better materials.
Add 2' to the height. When you take out ~12" for the mezzanine and 8' for the lower floor, you end up on the side wall with a very short wall (hard to reach without bending over). I want ~ an 8' mezz along the long wall (my doors are centered on the mid line going the long direction). That leaves room for anything tall going down the center and an eventual lift (~12').
You will always wish for more power and lights.
I have slider doors. That leaves the ceiling open as well as the doors don't cover the lights when open. Plus -- they are cheaper.
Cut your concrete floor for crack lines. So much better than the typical molded lines.
Bring in all your plumbing/drains/power before the concrete.
Have fun!


