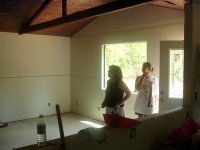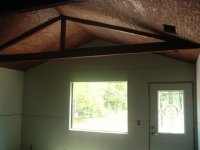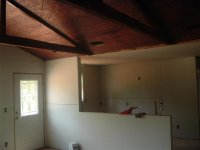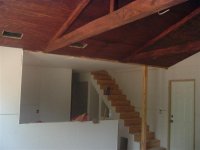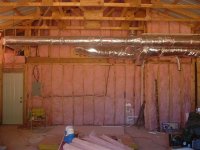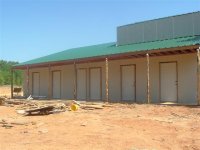Thanks for the kind words.
Stephs and her Mom have lunch together every Monday, so after that is when I find out what she thought of the place. Turns out that she called "her" Mom on the way home to tell her all about the place. She's very excited about it and thinks it's going to be a great place for her daughter and grandkids to live!!! /forums/images/graemlins/smile.gif /forums/images/graemlins/smile.gif /forums/images/graemlins/smile.gif
As to the floor plan, or layout. The bottom level has the family room, kitchen, master bedroom and a bathroom. We put the bathroom off the hall, so there's no bathroom in the master bedroom. Not enough space.
Upstairs are the kids two bedrooms and the other bathroom.
Total square footage for the home is 1,032. The public bathrooms add another 320 sq ft of heated and cooled space. The workshop and utility room are 784 sq ft for a total of 2,136 sq ft enclosed. There are two covered areas so far, with two more to come. One it 12 ft by 30 ft and is where I'm parking my CUT and storing outdoors stuff, the other is the long 4 ft by 48 foot porch in front of the bathrooms.
In order to squeeze as much into such a small living area, we don't have a dining room or even a place for a table to eat at. I build a long breakfast bar in the wal seperating the kitchen and dining room that will handle three easily, and four if you like each other. We always eat on the sofa anyway.
Storage is under the stairs. The bedrooms will have the beds tight against a corner wall to allow space to get around and every inch will just about be utilized.
Thanks for the questions,
Eddie
