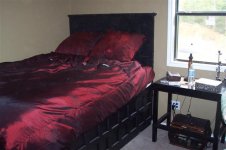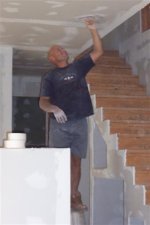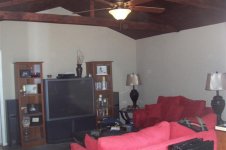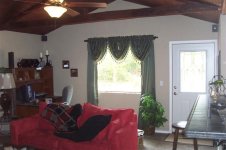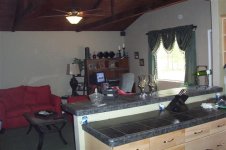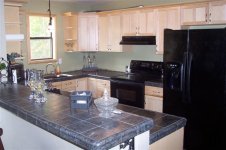You are using an out of date browser. It may not display this or other websites correctly.
You should upgrade or use an alternative browser.
You should upgrade or use an alternative browser.
Creating a Workshop & Home
- Thread starter EddieWalker
- Start date
- Views: 77068
/ Creating a Workshop & Home
#391
EddieWalker
Epic Contributor
Here's two pics that are kind of out of sequence. I found them on Steph's camera that I didn't know she took.
Sanding ceilings is something I truly hate!!! I've used the pole sanders with un-acceptable results. The only thing that I really like for sanding joint compound is a wire screen sander. It's super fast and leaves a great surface.
Eddie
Sanding ceilings is something I truly hate!!! I've used the pole sanders with un-acceptable results. The only thing that I really like for sanding joint compound is a wire screen sander. It's super fast and leaves a great surface.
Eddie
Attachments
EddieWalker
Epic Contributor
EddieWalker
Epic Contributor
EddieWalker
Epic Contributor
EddieWalker
Epic Contributor
The kitchen is open to the family room. The breakfast bar is 7 ft 6 inches long. This is as close to a dining room as we have. hahaha With only a thousand square feet of living space and 3 bedrooms and two full baths, we had to cut what we could. Mostly we eat in front of the TV anyway, so it wasn't a very dificult decision to make.
Eddie
Eddie
Attachments
EddieWalker
Epic Contributor
Some of you have commented on how lucky I am to have found such a hard working girlfriend as Steph. Not to rub it in, cause she really is the hardest working person I know, but she's also a fantastic cook. She loves to cook fancy meal, experiment with new ones and bake sweats. She made chocolate chip cookies from scratch last night. Yeah, I realize I'm very fortunate to have met her.
She wanted a nice kitchen so she could do all her cooking without being crowded. We figured out a design that we liked to make a nice kitchen that was very functional in a small space. This kitchen is 8 ft 4 inches wide and 11 feet long.
Not only was space a concern, but the budget called for as little money as possible. I used Mills Pride cabinets from Home Depot with a ten percent off cupon they provide at the post office when you change your mailing address. That really helped.
I also used the same Home Depot ten percent discount at Lowes for the appliances. They will honor all their compititions coupons.
We stained the floors and put tile on the counters. We haven't decided on what to use for a backsplash yet, so that's not finished yet, but otherwise it's all done.
The total cost for this kitchen, including appliances, cabinets, counters, plumbing, electrical and paint is under $4,000.
Not bad,
Eddie
She wanted a nice kitchen so she could do all her cooking without being crowded. We figured out a design that we liked to make a nice kitchen that was very functional in a small space. This kitchen is 8 ft 4 inches wide and 11 feet long.
Not only was space a concern, but the budget called for as little money as possible. I used Mills Pride cabinets from Home Depot with a ten percent off cupon they provide at the post office when you change your mailing address. That really helped.
I also used the same Home Depot ten percent discount at Lowes for the appliances. They will honor all their compititions coupons.
We stained the floors and put tile on the counters. We haven't decided on what to use for a backsplash yet, so that's not finished yet, but otherwise it's all done.
The total cost for this kitchen, including appliances, cabinets, counters, plumbing, electrical and paint is under $4,000.
Not bad,
Eddie
Attachments
EddieWalker
Epic Contributor
Tim_in_IA
Platinum Member
- Joined
- Feb 14, 2005
- Messages
- 840
- Location
- Eastern Iowa
- Tractor
- Kubota B7610HSD, Mahindra 6500 4WD, JD 440ic crawler, 2 560 farmalls.
Eddie,
I had to laugh when I read about the 10% coupon. I did the same thing when I made our kitchen but my cabinets alone were 6k. You should have seen the girl that had been helping me put the order together. She just about fell off her chair. That kitchen looks amazing. Great work.
I had to laugh when I read about the 10% coupon. I did the same thing when I made our kitchen but my cabinets alone were 6k. You should have seen the girl that had been helping me put the order together. She just about fell off her chair. That kitchen looks amazing. Great work.
dholly
Platinum Member
Kitchen looks great Eddie, I see many fine meals in your future! I also see, unlike your container barn apt., that Steph has kicked the computer desk out of the master bedroom to make room for her vanity... /forums/images/graemlins/grin.gif
