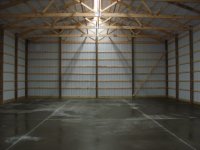keony
Silver Member
I get that for sure, my current old shed is dirt floor. I'll make it work, part of the fun.Old isn't bad! My tractors are kept in an old carriage barn, that was already coming up on 200 years old, when yours was built.
Dirt floor = damp interior and rust, once enclosed. How do you plan to ventilate, if you're closing in the ends? I understand wanting to keep rain and snow out, but I'd want to ensure substantial airflow, to keep interior dry.


