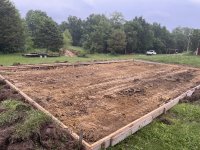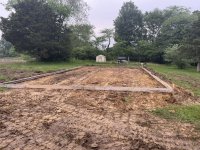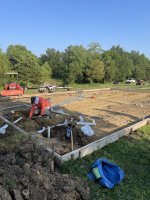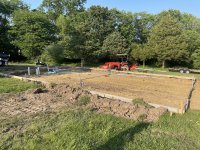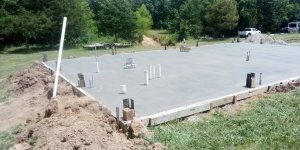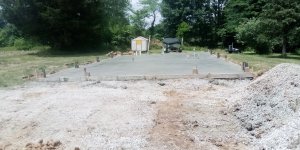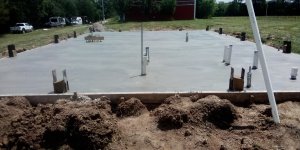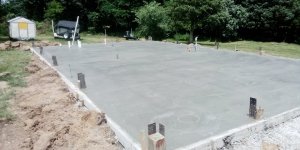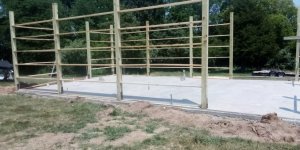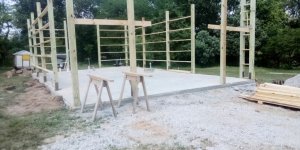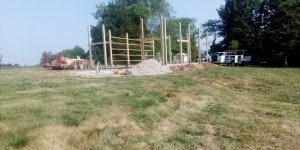NEVER EVER use wire in concrete. For it to work, it has to be pulled into the concrete while pouring it. Usually they will pull it up when they first get started for pictures, but as soon as the work gets serious, nobody has time for posing for fake pictures. As soon as they pull it up, they walk on it and push it back down again. There are few absolutes in construction, but one of them is that is wire is used on a slab, it's on the bottom of the slab, not doing anything. The reason they like to use wire is that it's cheaper, faster and easy for them. If you are doing something small, and you do not have to walk in the concrete while spreading and leveling it, and the wire is in the middle or bottom third of the slab, then it's great. Since this is IMPOSSIBLE to do when walking on it, any contractor that wants to use wire instead of rebar should be fired immediately.
Same thing if they use rebar, but don't use chairs. If chairs are not used to support the rebar during the pour, the rebar will end up at the bottom of the slab and be worthless. Hack contractors don't like to use chairs because they trip over the rebar, and it makes it harder for them to spread the concrete.
Fiber is a fun gimmick that doesn't really accomplish much. Sometimes the fibers stick out of the slab when it's done and that can be really annoying. If used with rebar, and they mix the mud with too much water, fiber can help hide some of the cracking.
Concrete cracks because of too much water. When the excess water evaporates, a void is created in the slab, and it cracks. When pouring, the concrete should not flow smoothly, or be like soup. It should be like mashed potatoes. You want it to pile up, not spread out. When mixed properly, it's a lot more work for the crew to spread it. When water is added, it gets easier for them to spread it. Some will just keep adding water to the point of making soup.
Excellent advice sir.
We just poured 4.5yds last weekend at the farm.
Some in the barn and some for my bridge abutment/approach.
It was a bit stiff…
I told my boy and his friend…..don’t shovel it just push it once the pile gets a bit high.
I was on one end of the screed…….concrete is for young men!
No water added at all for our pour.
The barn took a bit to set up for finishing.
The bridge concrete was in the shade but had a nice breeze……..we finished it first even though it was poured last

