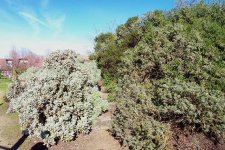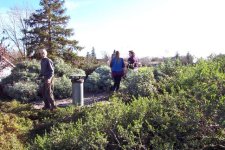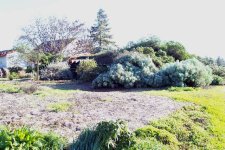Yeah, My wife toured a Davis Caves home in Illinois on the same trip as when she toured one by an outfit who bought tooling from the originator of the thin eliptical ceiling over 24x24 or 28x28 modules. She approved of both but really likes the domed roof better. Given its shape it doesn't take all that much material to be really strong and 3-5 foot earth cover is no big thing for it. One plan is to do a little earth cover to level out the shape then insulate a bit, and then finish with earth cover. Being a "trained" lighting guy I too really go for the dome but being also somewhat acoustically trained have reservations about the acoustics. Even with carpeting (over hydronic in floor heat?????), overstuffed furniture, and heavy drapes the home/office of the modular builder was a bit "spastic" acoustically. Think of a module as a whisper gallery where the dimensions are the degenerate case of a single focus (rather than two foci). I know I could tame the acoustic monster but it is not a trivial evolution. In some of the "traditional" passive solar earth sheltered designs with long axis E-W, north side burried, and a window wall on the south the east and west end walls are not at right angles with the long axis but are splayed out several degrees. This helps dampen reverberation due to the very reflective concrete walls. Breaks up the standing waves and introduces minor modes that distribute the acoustic energy and allow it to be dissapated quicker.
If you tour an earth sheltered structure, wait for a moment of silence when you are in various positions in the rooms. Then clap you hands one time, sharply and mentally count the seconds until you can't here any reverberation. For most folks who would do this test the lowest level of reverb they could hear is about 60 dB down from their loud clap (one one millionth of the sound intensity of the clap). This rates the acoustics in seconds. You might hear an acoustician or sound engineer say such and such auditorium is a 3 second or 4 second or whatever second room. This rates the acoustic dampening. The lab where I used to work had a lot of acoustic experts and it was a big joke that one of the newer buildings (won an architectural award) but had stair wells that prevented conversation. the reverb was so bad (how bad was it?), it was so bad that you could make a noise on the way out to lunch and hear the echoes when you returned (almost).
Try the clap test in your living room or other room then compare data for any earth sheltered design yoiu might tour.
Anyway, I have read plenty books including those touting earth wood design, cordwood and mortar, timber roof with earth cover, precast beams with thin overpour seal, pretensioned, post tensioned, and on and on B U T I found nothing that was attractive to me that involved wood in a structural (major load bearing) or earth contact role. Admitedly, I'm not the only person with an opinion on this topic but after reading the rammed earth (ala earth ships in New Mexico) {NOTE: our state prohibits private ownership and possesion of 50 or more used tires without a permit (such as a tire shop)} and a lot of other alternative building methods including straw bales and most recently in the current issue of "Fine Home Building" an architect designed and built a home using baled plastic bottles and baled cardboard (I think... I only skimed that piece) similar to straw bale building.. Each tire over its decompositional life puts a lot of petrochemicals in the soil and ground water. Strangely enough the state permits and encourages the use of ground up tires to replace gravel in septic leach lines (go figure!).
(I'm sure an editor would have a field day with the above but I'm sure you can track the gist.)
About the no leak guarantee... isn't that from a builder that bought tooling from the original module developer, not the "Motherlode" of that methodology?
1/29/02 and I am working outside today in shorts and t-shirt. Snow is predicted day after tomorrow, rain tomorrow. It was 60 degrees aout at 0630 this AM.
Patrick
If you tour an earth sheltered structure, wait for a moment of silence when you are in various positions in the rooms. Then clap you hands one time, sharply and mentally count the seconds until you can't here any reverberation. For most folks who would do this test the lowest level of reverb they could hear is about 60 dB down from their loud clap (one one millionth of the sound intensity of the clap). This rates the acoustics in seconds. You might hear an acoustician or sound engineer say such and such auditorium is a 3 second or 4 second or whatever second room. This rates the acoustic dampening. The lab where I used to work had a lot of acoustic experts and it was a big joke that one of the newer buildings (won an architectural award) but had stair wells that prevented conversation. the reverb was so bad (how bad was it?), it was so bad that you could make a noise on the way out to lunch and hear the echoes when you returned (almost).
Try the clap test in your living room or other room then compare data for any earth sheltered design yoiu might tour.
Anyway, I have read plenty books including those touting earth wood design, cordwood and mortar, timber roof with earth cover, precast beams with thin overpour seal, pretensioned, post tensioned, and on and on B U T I found nothing that was attractive to me that involved wood in a structural (major load bearing) or earth contact role. Admitedly, I'm not the only person with an opinion on this topic but after reading the rammed earth (ala earth ships in New Mexico) {NOTE: our state prohibits private ownership and possesion of 50 or more used tires without a permit (such as a tire shop)} and a lot of other alternative building methods including straw bales and most recently in the current issue of "Fine Home Building" an architect designed and built a home using baled plastic bottles and baled cardboard (I think... I only skimed that piece) similar to straw bale building.. Each tire over its decompositional life puts a lot of petrochemicals in the soil and ground water. Strangely enough the state permits and encourages the use of ground up tires to replace gravel in septic leach lines (go figure!).
(I'm sure an editor would have a field day with the above but I'm sure you can track the gist.)
About the no leak guarantee... isn't that from a builder that bought tooling from the original module developer, not the "Motherlode" of that methodology?
1/29/02 and I am working outside today in shorts and t-shirt. Snow is predicted day after tomorrow, rain tomorrow. It was 60 degrees aout at 0630 this AM.
Patrick









