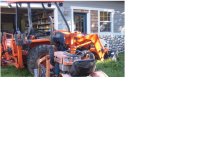jmc
Elite Member
- Joined
- Jul 21, 2003
- Messages
- 3,114
- Location
- SW Indiana
- Tractor
- Ford 1920 4x4 (traded in on Kubota). Case 480F TLB w/4 in 1 bucket, 4x4. Gehl CTL60 tracked loader, Kubota L4330 GST
Frank,
This looks nice and if you are as meticulous with the construction as you are with the drawings, it will be immaculate. How did you make these drawings?
Don't know your needs/situation so my comments are based on my own.
Put everything possible on rollers for layout flexibility, maybe even that stockrack.
Is that a wood lathe? I don't know if rollers work for those but it would also be nice to move it away from the wall when you sweep. Maybe with a dust collection system you won't have to sweep. Never had one myself except for my lungs.
Unless you heat/cool the shop when its wet outside, those cars will drag in a lot of moisture that may rust your steel. Similar problem opening those doors when the shop is cool and its warm outside.
I would love to have water in my shop but would still go to the house for certain functions and showering. The small commercial shop I built had a urinal which is less maintanance than a conventional toilet. Anyway, I would use that space saved for machinery.
Enjoy your project.
John
This looks nice and if you are as meticulous with the construction as you are with the drawings, it will be immaculate. How did you make these drawings?
Don't know your needs/situation so my comments are based on my own.
Put everything possible on rollers for layout flexibility, maybe even that stockrack.
Is that a wood lathe? I don't know if rollers work for those but it would also be nice to move it away from the wall when you sweep. Maybe with a dust collection system you won't have to sweep. Never had one myself except for my lungs.
Unless you heat/cool the shop when its wet outside, those cars will drag in a lot of moisture that may rust your steel. Similar problem opening those doors when the shop is cool and its warm outside.
I would love to have water in my shop but would still go to the house for certain functions and showering. The small commercial shop I built had a urinal which is less maintanance than a conventional toilet. Anyway, I would use that space saved for machinery.
Enjoy your project.
John

