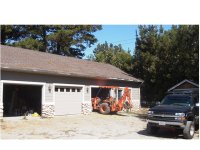MarkV
Super Member
- Joined
- Apr 7, 2000
- Messages
- 5,636
- Location
- Cedartown, Ga and N. Ga mountains
- Tractor
- 1998 Kubota B21, 2005 Kubota L39
Nice drawing and a good start to a plan. Like others I would try and locate the air compressor and dust collector out of the work area. Possibly in a separate attached enclosure off the outside back wall. For me I would want the table saw more centered in the floor plan with at least a 12’ in feed and out feed area, 16’ would be better. In slab outlets for the table saw and jointer are nice. My band saw would be limited if it were built into a bench. It is one of the tools that works very well on casters so it can be pulled out for specific projects and tucked away when not in use. I use a larger work table that doubles as an out feed table for the table saw. The miter saw is another tool that needs as much in feed and out feed area as possible. I would center it on the work bench.
The Tauton Press workshop book that Cliff mentioned is worth the price. It has a great deal of information and some shops featured that will make you jealous.
MarkV
The Tauton Press workshop book that Cliff mentioned is worth the price. It has a great deal of information and some shops featured that will make you jealous.
MarkV

