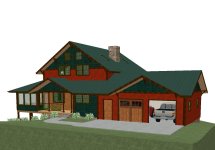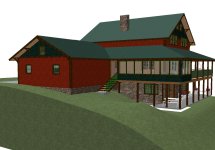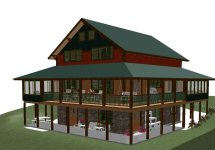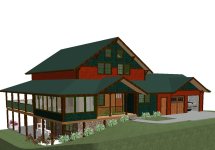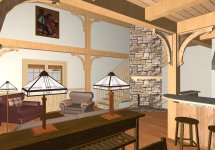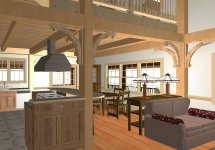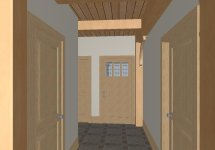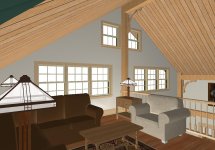You are using an out of date browser. It may not display this or other websites correctly.
You should upgrade or use an alternative browser.
You should upgrade or use an alternative browser.
Home design tips and advice
- Thread starter Pirwin21
- Start date
- Views: 9482
More options
Who Replied?
/ Home design tips and advice
#41
miramadar
Gold Member
Don't finance appliances with a 30 year mortgage!
mark
Amen to that!!
I want to try and arrange bedrooms and bathrooms so there is more than one wall in between the master bathroom and other bedrooms- maybe a closet in between also.
Same deal with the other bedrooms trying to separate sleeping areas from flushing toilet noise.
I want to build a one story house 1800 ft2, next year I think I can start.
Same deal with the other bedrooms trying to separate sleeping areas from flushing toilet noise.
I want to build a one story house 1800 ft2, next year I think I can start.
KentT
Elite Member
- Joined
- Mar 31, 2005
- Messages
- 2,928
- Location
- Sevierville, TN
- Tractor
- 1993 Power Trac 1430 w/Kubota diesel engine
I'm in the middle of doing this planning right now. I'd started down the path of building a milled log home, but have now changed to a post & beam, with SIP walls and roof. I've "wasted" far too much time with graph paper, pencils and erasers. I've tried several "consumer grade" home design packages, and was always very frustrated with them, until recently.
Though not powerful enough (nor specialized enough) to design the actual post & beam framing, I've found the Chief Architect consumer line of Home Design products to be absolutely great for finalizing a floorplan, putting furniture in it, and doing 3-D visualization and walkthroughs. It's really easy to get started with.
Home Design Software - Chief Architect Home Designer Software
The Pro version (in addition to the Chief Architect line iof CAD programs) is powerful enough to develop final plans in, if so inclined or skilled enough. The less expensive versions will produce .DXF output that can go into professional CAD programs, which is what I'll do to have a "pro" finalize them. Even the consumer-grade Home Design Suite will produce a draft framing plan (plus bill of materials), to start preparing rough cost estimates. and allow you to create an electrical plan.
The great thing about something like these programs is that they allow you to easily play "what if" and see the results fairly easily. You can move furniture around, and see what fits. You can move doors and windows easily. You can try different kitchen layouts. You can finalize all (or at least most) of your design decisions on your own, before you start paying someone to make changes to the plan -- or even worse -- start issuing change orders to the contractor during construction.
I've tried several "consumer home design packages" over the years (IMSI, Punch, etc), and this is BY FAR the best/easiest to use that I've come across. Here's what I've generated in a matter of weeks, in the off-hours, putzing with it, starting from my own sketches. I can produce similar internal 3-D views and record walkthroughs. The best thing is that I've now been able to get the missus completely engaged in the process -- because she can now visualize the end result, which is something she simply couldn't do looking at flat paper sketches or floorplans...
This doesn't specifically answer your initial question, but it can certainly help bring the answers "to life" so you can visualize them.
Though not powerful enough (nor specialized enough) to design the actual post & beam framing, I've found the Chief Architect consumer line of Home Design products to be absolutely great for finalizing a floorplan, putting furniture in it, and doing 3-D visualization and walkthroughs. It's really easy to get started with.
Home Design Software - Chief Architect Home Designer Software
The Pro version (in addition to the Chief Architect line iof CAD programs) is powerful enough to develop final plans in, if so inclined or skilled enough. The less expensive versions will produce .DXF output that can go into professional CAD programs, which is what I'll do to have a "pro" finalize them. Even the consumer-grade Home Design Suite will produce a draft framing plan (plus bill of materials), to start preparing rough cost estimates. and allow you to create an electrical plan.
The great thing about something like these programs is that they allow you to easily play "what if" and see the results fairly easily. You can move furniture around, and see what fits. You can move doors and windows easily. You can try different kitchen layouts. You can finalize all (or at least most) of your design decisions on your own, before you start paying someone to make changes to the plan -- or even worse -- start issuing change orders to the contractor during construction.
I've tried several "consumer home design packages" over the years (IMSI, Punch, etc), and this is BY FAR the best/easiest to use that I've come across. Here's what I've generated in a matter of weeks, in the off-hours, putzing with it, starting from my own sketches. I can produce similar internal 3-D views and record walkthroughs. The best thing is that I've now been able to get the missus completely engaged in the process -- because she can now visualize the end result, which is something she simply couldn't do looking at flat paper sketches or floorplans...
This doesn't specifically answer your initial question, but it can certainly help bring the answers "to life" so you can visualize them.
Attachments
Last edited:
KentT
Elite Member
- Joined
- Mar 31, 2005
- Messages
- 2,928
- Location
- Sevierville, TN
- Tractor
- 1993 Power Trac 1430 w/Kubota diesel engine
Here's some shots from the interior, to give you an idea what it can do for the inside.
Note that I'm NOT pushing this particular software package, but the idea of spending $100 and buying one of your choice so that you can play "what if..."
Beats the heck out of pencils and paper or printed floorplans...
Note that I'm NOT pushing this particular software package, but the idea of spending $100 and buying one of your choice so that you can play "what if..."
Beats the heck out of pencils and paper or printed floorplans...
Attachments
buckeyefarmer
Epic Contributor
Here's some shots from the interior, to give you an idea what it can do for the inside.
Note that I'm NOT pushing this particular software package, but the idea of spending $100 and buying one of your choice so that you can play "what if..."
Beats the heck out of pencils and paper or printed floorplans...
Looks like the walkthru package starts at $200? what version where these pictures done on? They look nice by the way.
KentT
Elite Member
- Joined
- Mar 31, 2005
- Messages
- 2,928
- Location
- Sevierville, TN
- Tractor
- 1993 Power Trac 1430 w/Kubota diesel engine
Looks like the walkthru package starts at $200? what version where these pictures done on? They look nice by the way.
They're a weird 1223 x 824, as exported from the package. It'll print much larger drawings and floorplans, 11x16 or something -- at least one size up from legal size -- but I don't have a printer (or plotter) that will print that large.
I have the Design Suite 9.0 -- right at $100 on their site, but under $80 on Amazon (as I discovered later) -- and it will record a walkthrough along a path and play it back.
Thanks -- I've got the floorplan pretty much done (one bath needs finalizing), then I can start working on the electrical plan. Meanwhile, I want to go back and use the Materials Painter to change those colors -- I was just using "stock materials" that came with it. Note that you can get several manufacturer's catalogs in it -- such as Sherwin-Williams paint, Corian countertops, Armstrong flooring, or Certainteed roofing, so you can see what REAL colors you want. I'm still a ways away from that. To be honest, I know the missus will pick most of the colors -- while I'm playing with spaces and materials.
buckeyefarmer
Epic Contributor
I was just looking on amazon. Was hard to tell what the difference is in the $50 Home designer, $100 Home designer suite, and $200 Architectural home designer versions (not to mention the super duper $500 version), but finally found a detailed link that shows the differences.
https://images-na.ssl-images-amazon.com/images/G/01/00/00/05/06/79/88/506798890.pdf
costco has suite version for $99 with another package called picture painter.
https://images-na.ssl-images-amazon.com/images/G/01/00/00/05/06/79/88/506798890.pdf
costco has suite version for $99 with another package called picture painter.
KentT
Elite Member
- Joined
- Mar 31, 2005
- Messages
- 2,928
- Location
- Sevierville, TN
- Tractor
- 1993 Power Trac 1430 w/Kubota diesel engine
Some key differences in the packages that I've found out (besides the size of the libraries of pre-built 3-D objects) is:
The cheapest one doesn't do terrain and consequently walkout basements...
So, I went with Design Suite because I'm building on hillside with one...
The Architectural version allows you to build custom cabinets, instead of just modifying the standard sizes and faces.
The Pro version allows you to manually edit the framing view that is automatically generated. It also allows you to manually create complex roofs.
Since none of the "consumer" level packages will allow me to design a true timberframe (with different joints, bents, etc.) -- and I won't be using conventional framing anywhere except in the garage (and floor trusses over the basement), I'll have to have someone do that anyway. So, the framing isn't that much of an issue with me.
The Pro version would allow me to create true exposed beam ceilings and floors. I can fake the floors (somewhat) in the Design Suite, and could fake the exposed angled rafters in the Architectural version -- just for viewing purposes. So, I haven't convinced myself to pay the money to upgrade yet.
Another way to see the differences is to watch the tutorials on their website, if you have the time. Each one shows which version it applies to, and you can select only the ones that apply to a given version. So, you can see what types of common (or unusual) things can been done in each one.
A true CAD package wouldn't have these limitations -- but, it would have a steep learning curve, and you'd have to approach the design in a totally different way. These programs start with the floorplan, and automatically try to generate the framing and the roof. In a real program, you'd have to design the framing and the roof, then you could "play with" where to put the non-loadbearing walls. They're more precise, but a lot more effort to make changes.
The cheapest one doesn't do terrain and consequently walkout basements...
So, I went with Design Suite because I'm building on hillside with one...
The Architectural version allows you to build custom cabinets, instead of just modifying the standard sizes and faces.
The Pro version allows you to manually edit the framing view that is automatically generated. It also allows you to manually create complex roofs.
Since none of the "consumer" level packages will allow me to design a true timberframe (with different joints, bents, etc.) -- and I won't be using conventional framing anywhere except in the garage (and floor trusses over the basement), I'll have to have someone do that anyway. So, the framing isn't that much of an issue with me.
The Pro version would allow me to create true exposed beam ceilings and floors. I can fake the floors (somewhat) in the Design Suite, and could fake the exposed angled rafters in the Architectural version -- just for viewing purposes. So, I haven't convinced myself to pay the money to upgrade yet.
Another way to see the differences is to watch the tutorials on their website, if you have the time. Each one shows which version it applies to, and you can select only the ones that apply to a given version. So, you can see what types of common (or unusual) things can been done in each one.
A true CAD package wouldn't have these limitations -- but, it would have a steep learning curve, and you'd have to approach the design in a totally different way. These programs start with the floorplan, and automatically try to generate the framing and the roof. In a real program, you'd have to design the framing and the roof, then you could "play with" where to put the non-loadbearing walls. They're more precise, but a lot more effort to make changes.
saltman
Silver Member
When I started my house design, I tried to save money and hire a draftsman to do the drawings.. big mistake, keep in mind that this guy actually did home plans for a living but didn't have the formal education that an Architect would have. I dumped him after it became clear that he was over his head with the "engineering" of the home. I then hired a licensed Architect and an Engineer.
It's like my business, others can do what we do but not as well, why screw around trying to do something that someone has spent a lifetime doing and has a college degree learning from others who have had a life time of experience.
My Architect proved to be priceless to me, in the sense that every issue with framing, windows, foundation and other items were addressed quickly and taken care of without delaying the project or costing me money.
Buy the programs and come up with an idea of what you want and then hire a licensed Architect and Engineer to help design the home.
One more thing, Architects seem to have the flair that most of us don't have, they realize what looks good where and why. Mine added lights, av connections, moved entries and did other things to make the house flow. Things I wouldn't have even considered.
It's like my business, others can do what we do but not as well, why screw around trying to do something that someone has spent a lifetime doing and has a college degree learning from others who have had a life time of experience.
My Architect proved to be priceless to me, in the sense that every issue with framing, windows, foundation and other items were addressed quickly and taken care of without delaying the project or costing me money.
Buy the programs and come up with an idea of what you want and then hire a licensed Architect and Engineer to help design the home.
One more thing, Architects seem to have the flair that most of us don't have, they realize what looks good where and why. Mine added lights, av connections, moved entries and did other things to make the house flow. Things I wouldn't have even considered.
Similar threads
- Replies
- 59
- Views
- 21K
