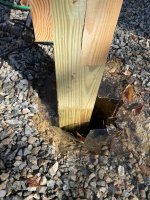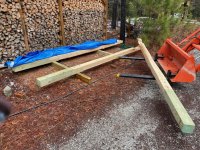two_bit_score
Super Star Member
- Joined
- Dec 22, 2008
- Messages
- 10,983
- Tractor
- John Deere 110 TLB, Diamond C 19LPX GN trailer
He was being helpful and answering a question. Why is that a problem for you?This thread is not about slabs.
He was being helpful and answering a question. Why is that a problem for you?This thread is not about slabs.
There are many pole barns built in my area which get more snow load then Rhode Island with no large footers.Yeah, like you we also have snow loads, and a standard pole-barn is just a non-starter. We need roughly one square foot of footing for every 40 square feet of roof, a wooden post just isn't going to provide that. Once you have to pour footings a lot of the allure of a pole barn goes away.
I'm a civil/structural engineer, and I cringeda little when I read your post-to-footing solution. That one stick of 1/2 rebar will provide absolutely ZERO resistance to uplift, and next to absolutely ZERO resistance to lateral forces. I fear you'll be sorry (and sooner, not later) if you proceed that way. Use either the wet-set Simpson brackets in Sonotubes, or the PermaColumns, and you'll be good-to-go
! Also, I love the laminated, untreated post idea, as long as you keep the base of the wood at least 4'' above the finished floor elevation, which is easy to do with PermaColumns (I'm a big fan of these and used them on my own Shop Building). "Dipping" the bottom of the posts isn't a bad idea, especially if you're closer to the FF like you would be with the Simpson brackets... or you can start your laminated posts with treated 2x6's at the bottom. Happy building!!


This is what I have been doing to marry my rough-sawn posts to a treated base -- marry up a 4' section of treated lumber on the bottom with a lap joint, construction adhesive, and 1/2" bolts. I hate to even spend the money to buy the short sections of treated lumber, but it lets me create 16' posts for *way* less than what it would cost to buy them nowadays.
View attachment 702655 View attachment 702656
I had something sketched out the other day but scraped it because I couldn't get it to show what I was thinking. It was basically your original idea (and mine), but added a bolt through from the side of the post to tighten against the rebar like a set screw type of thing. One from each oppositre side would apply equal pressure against the rebar.You put anything through the post bases (rebar or fasteners) to prevent pull out from the concrete, or do you feel comfortable with the concrete's grip on the post?