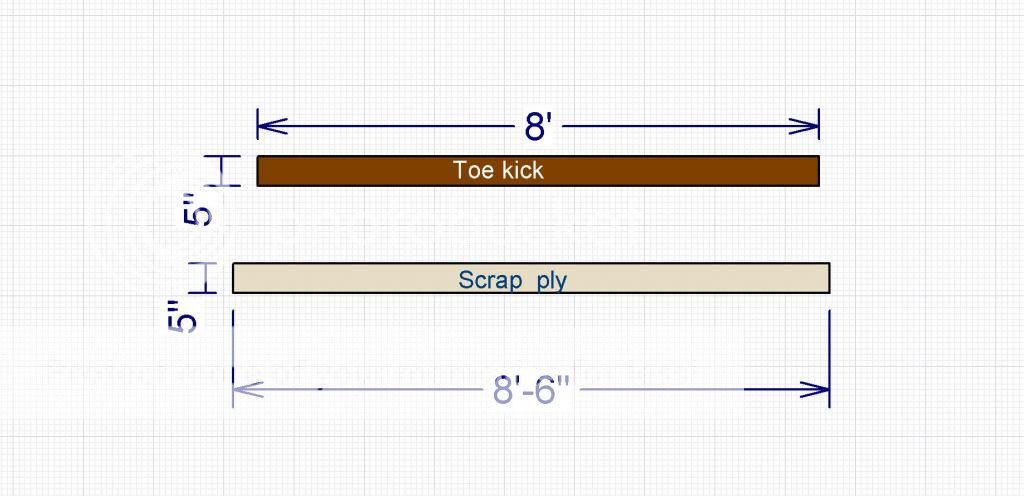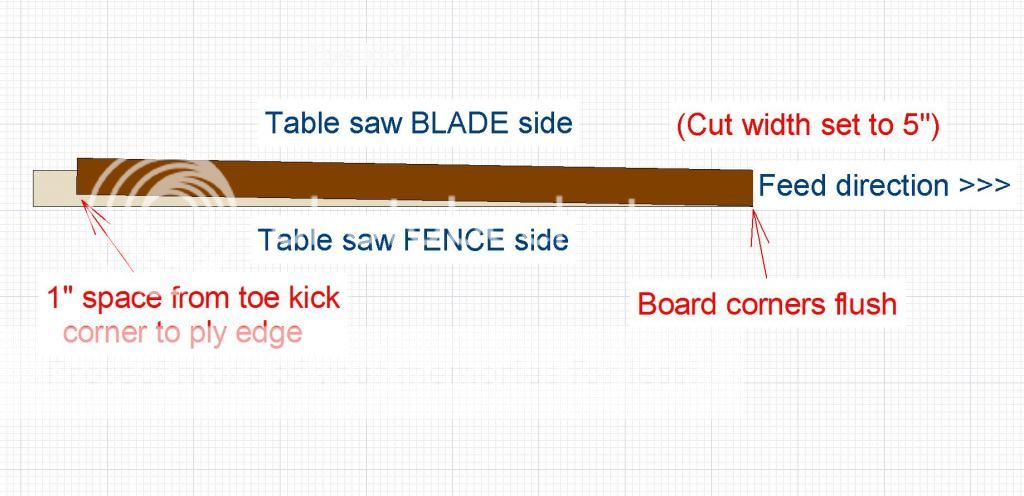That'll work too...and in the event you had some very unlevel floors (or didn't want to use any shoe) you can always rip the toekick at an angle on the table saw.
I started to type out how to do this, for anyone that hasn't done it then figured a couple of drawings would be easier (my typed version read as gooblygook

)
Let's say for instance you've shimmed your cabinets to be plumb (vertically level) along an 8' wall. One end has a 1" gap at the floor (think VERY unlevel floor), while there is no gap at the opposite end.
So, you need a toe kick that goes from 5" (on the 1" gap end) down to 4" on the opposite end. (here's hoping you have at least a 5" tall toe kick on hand :laughing

1) Find/cut a scrap (I use plywood) that is 5" wide (the largest meas. needed for your toe kick) x a bit over 8'

2) Tack/nail/double stick tape your toe kick to ply (I like a 23 ga. pinner) like so...

Run it through your table saw, and you've got your tapered toe kick, in the above example 4" on left, 5" on right. (and yes, flip it end for end before installing it on our example, wisenheimers)
I used this method a LOT for boxing out basement windows when finishing up basements, many times each side of the "box" (window jamb) were of different sizes, often tapered. Works like a charm.
If you've got a festool (or other brand) track saw...disregard all the above rigamorale and just set your track on your cut marks and cut away.
**Edit, to add**
Leave yourself a couple inches extra on your toe kick so you can "square" the ends off, this is important if you have to cut much of an angle along the length of the toe kick to get your proper taper.
Aw heck, just re-do the floors to get 'em level. :laughing:
 )
)
