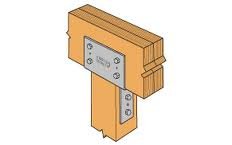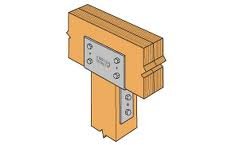MossflowerWoods
Super Member
- Joined
- Aug 12, 2011
- Messages
- 6,025
- Location
- Fredericksburg, VA
- Tractor
- Kioti DK50SE HST w/FEL, Gravely 60" ZTR Mower. Stihl MS290 (selling), CS261, & FS190 + Echo CS400 & 2010 F-350 6.4 PSD snowplow truck
So a little more clarification and perhaps a sketch of exactally what you are planning would be beneficial:thumbsup:
A SKETCH!!!! What Kind of fly-by-night operation do you think I'm running here? I ain't got no sketches!:laughing:
I'd LOVE a sketch, you got one?
Seriously, I have limited space for a ramp into the shed, so I'm trying to keep it low and close to the ground, and not 2' up in the air.
I do not think I can pour a concrete floor, I'm trying to keep it low cost and simple, yet safe (I know I might be out of my mind).
One bike is over 800 lbs, 2 are approx 450-475, the other is 750 max. There simply will not be that much weight, AND if I plank the floor with diagonal tongue & groove or similar that HAS to help the load bearing capability.
I want the top of the floor to be no more than 12" above ground if possible.
I was thinking along Fixemall's recomendation above in this thread...
More tomorrow...
David


