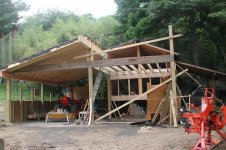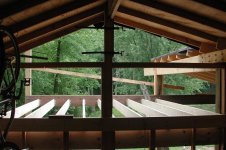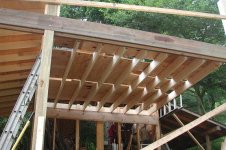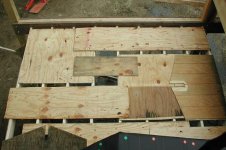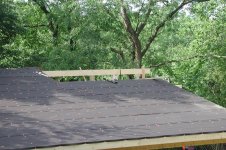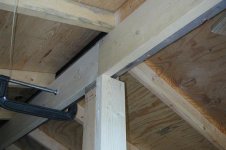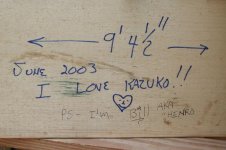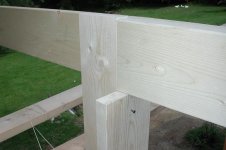OP
Anonymous Poster
Epic Contributor
- Joined
- Sep 27, 2005
- Messages
- 29,678
Apply for a permit and involve the inspector now?
My policy is I DON"T ever ask a question who's answer I'm not prepared to deal with. I think I'd leave well enough alone, sort of ..don't ask don't tell type of policy.
What would you do if the inspector wants to be a pain?
You'd be up the river without a paddle, that is unless you want to try out that new wrecking ball attachment you got for the tractor /forums/images/graemlins/grin.gif
My policy is I DON"T ever ask a question who's answer I'm not prepared to deal with. I think I'd leave well enough alone, sort of ..don't ask don't tell type of policy.
What would you do if the inspector wants to be a pain?
You'd be up the river without a paddle, that is unless you want to try out that new wrecking ball attachment you got for the tractor /forums/images/graemlins/grin.gif
