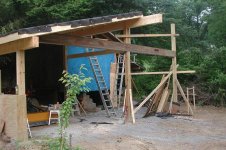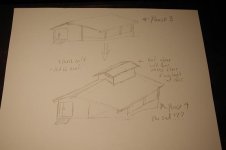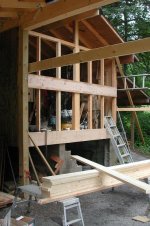OP
Anonymous Poster
Epic Contributor
- Joined
- Sep 27, 2005
- Messages
- 29,678
To maximize headroom in the loft, I am using joist hangers for the 2x8 floor joists at the outside end.
On the inside end, these floor joists will sit on top of that 2x12 that runs across the middle of the old wall.
This picture shows one floor joist sitting in place [not nailed yet] and the remaining joist hangers waiting for thier joists...
On the inside end, these floor joists will sit on top of that 2x12 that runs across the middle of the old wall.
This picture shows one floor joist sitting in place [not nailed yet] and the remaining joist hangers waiting for thier joists...



