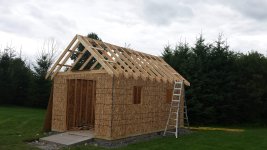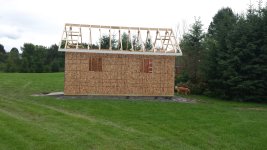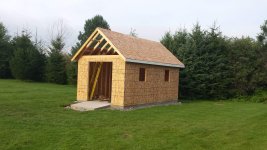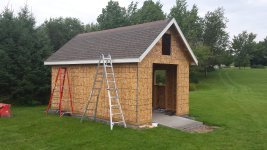buckeyefarmer
Epic Contributor
Looking good.
Like others said, 3-4-5 to get it close and measure diagonals to get it exact. Also, build the wall panels, square it by measuring diagonals, then sheathing to hold it, then stand it. Also, I like to space studs so a full sheet covers the outside of the corners, including the 1/2" overlap on the other wall. i.e., the building measurement is taken at the outside of the sheathing, not on the studs.
Like others said, 3-4-5 to get it close and measure diagonals to get it exact. Also, build the wall panels, square it by measuring diagonals, then sheathing to hold it, then stand it. Also, I like to space studs so a full sheet covers the outside of the corners, including the 1/2" overlap on the other wall. i.e., the building measurement is taken at the outside of the sheathing, not on the studs.





