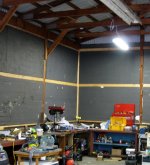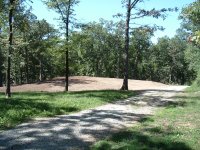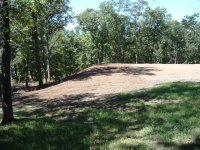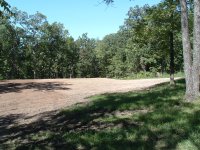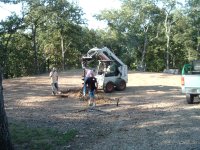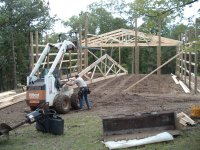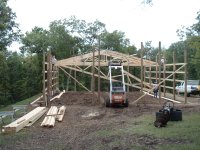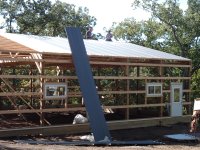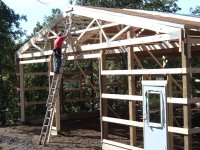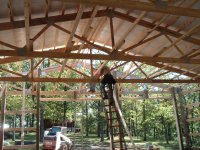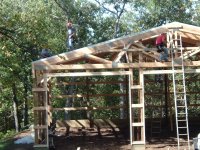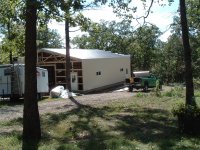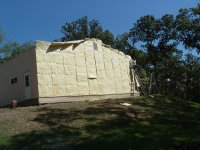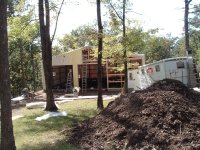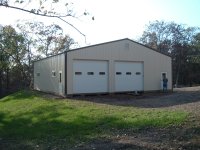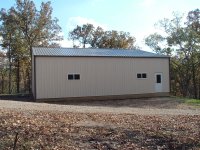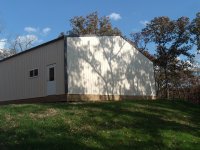KennyG
Super Member
KennyG: how are you securing your wall insulation sheets in place? I was thinking about screwing my first two layers (2.5 inches total) to the vertical furring and then using adhesive to temporarily hold the last layer (1.5 inches) in place between the the interior horizontal girts supporting the fire barrier material and the finish metal panel.
I need to take some pictures of this process in progress (and it's a lengthy process because I don't have too much time to work on it), but keep in mind that I'm working on an existing barn so I'm insulating from the outside to the inside. My bays are just a little under 8 ft. wide by 12 ft. tall (poles on 8 ft. centers. I'm putting a new treated 2x6 between the poles so provide a bottom nailer. I start out with a horizontal sheet with two vertical ones above it. Once in a while I need to put a nail through to one of the purlins to hold a sheet in place, but most of them are just pushed in and "friction fit". The second layer I start with two vertical sheets on the bottom and a horizontal on top. Then I put three 2x4 horizontal nailers between poles (at about 42", 90" and just lapped behind the 2x10 plate at the top of the wall.). I then fit the last layer of foam between the purlins. So far, I've only had to fasten one outside sheet in to keep it place (nailed at a angle into the post). Once the plastic and steel is in place, it's not going anywhere.
I've been using spray foam to plug up the existing screw holes and nay gaps around the bracing. The foam to foam seams are too tight to add any sealer. For my purposes, after the vapor barrier is added, the foam may be mostly wasted effort.
