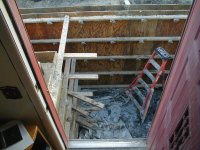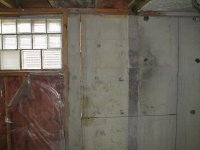Here are a few more pictures. The first is a view out the front door.
Since there seems to be some fascination with the idea of cutting a door in an existing basement wall, I've included some pictures of what is there right now. If you click on the picture to enlarge it you can see daylight through the saw kerf.
I had to pick up a tub today for the bathroom we're adding downstairs. I wanted a one piece, and the only way to get it in is through the door that is cut under the window. There will be a brief "window" of opportunity to get it in between when they knock the cut slab out and when we frame the door in. It's going to have to move through the house one small step at a time. We'll drop it into the storage room before they add the porch cap. Then we'll move it through the doorway before we frame the door in. To get to the other side of the house, there's a door that I have to move about 2 feet. I'll open it up first, move the tub through, and then frame in the other side. The last move will be when they cut the old plumbing out before they install the new. Cutting the old plumbing will open up the head space for the last move.




