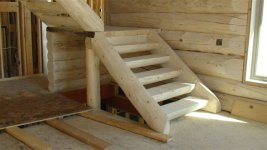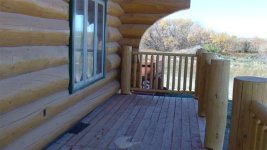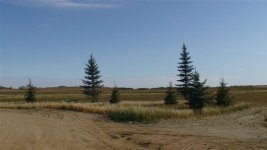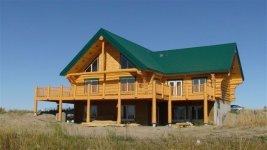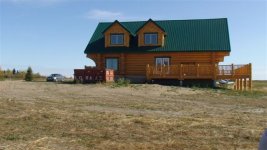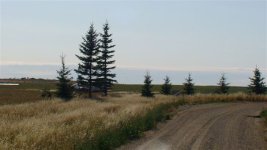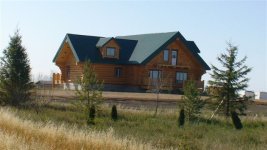Hi, the log company is Lakeland Log and Timber Works in Northern Saskatchewan, the logs were all cut in this province, logwork was completed 230 miles North then took apart and moved to my location on trucks, most all the second floor work and ridge was cut and fitted on site during January and February, the roof is engineered trusses, 2x4 horizontal at 2 feet centeres then 7/16 sheeting, the 2x4 gives better holding for the screws securing the metal roof, most here simply screw it to the sheeting but if one checks the roofer will strip the screw. The underside of the second floor will be finished with 1x6 T&G hemlock or clear Pine. Roof will have R40 insulation between Trusses, then 6 mil Polly vapour barrier, then again 1x6 T&G Hemlock, may use a fire blocker sheetrock under, still weighing the pros and cons on the sheetrock.
The driveway is under construction today, for the last year the crews have drove across the field straight to the house, we wanted a more North road 100 yards east of the house making a final right turn in front of the garage then house, this will prevent headlights shining into the house when we have visitors, I will take a few pictures of the work tomorrow befor the gravel is placed.
The garage is planned to begin next fall, like the house it will be set in the natural slope of the land, from the highway like the house appears farly small but with the full walkout its quite private, the garage will be 45 feet wide 30 feet in depth, we will be putting a pool underneath, the small door on the side of basement will connect to a glass fronted walkway to the pool area with stairs to the garage, the garage will be log construction sitting 25 feet away and scewed 15 degrees away from the house.
This week befor the windows were installed in the basement I had the Kioti spreading the gravel on the floor, dug the sump pump hole with the backhoe, this weekend will be trenching the power and gass lines to the house, well digging the trenches.
