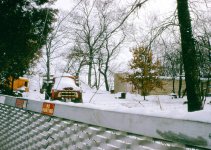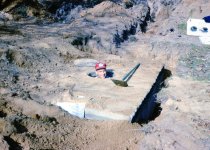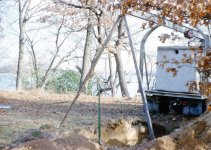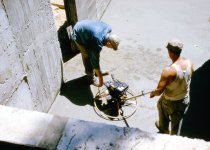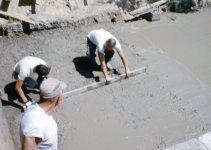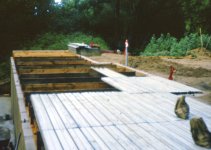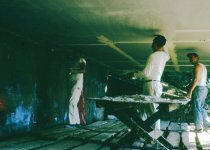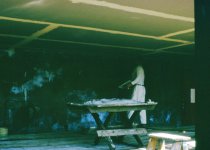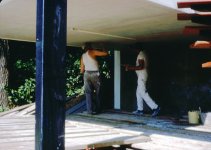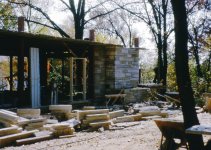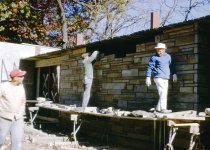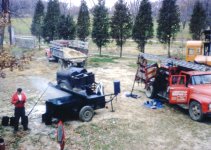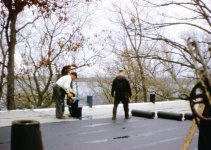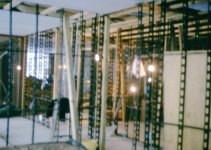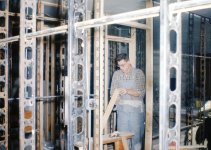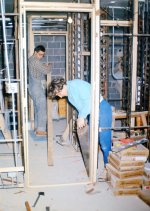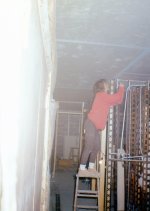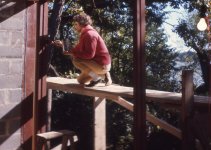Boy do I love Atomic Modern (AKA MSM). We own a nice example in LA. The only bugger on these homes is keeping the glass clean. Do you know who your architect was for your folks? Also did they keep receipts / cost records? It would be a great comparison to see.
Love the updated touches you are putting on the remodel. Have you contacted either Dwell or Atomic Modern Magazine? An article like yours with the photos would be priceless.
Carl
Carl, sorry for the delayed response, was away on business without access last few days. You aren't kidding on the windows

I have the original plans from a house in CA that they saw from the best I can tell was a vacation (although they never took a vacation)... My dad was an engineer and took those drawings and then adapted it for his own plans. I've got all the original blueprints and my dad's notes on load capabilities of the steel trusses, his math to calculate spans, and an awesome note of the build up of materials from the steel to the roof material, insulation, to wall coverings...while I've got all the 35mm slides converted to digital images, I'm still searching how to digitize those... When describing the house to contractors or others I always ask if they remember the house from Ferris Bueller's Day Off and they say yes, I say it is that house only white vs black (and smaller)...usually get an immediate oh yeah.... That house is also up the road from us and we've taken a look at it several times.
In terms of Dwell, I found the architect we used for the addition in Dwell.. The firm name is Johnsen Schmaling Architects out of Milwaukee, WI about 30 minutes north of me. I contacted them after seeing a garage design we liked, thinking we were going to build a garage with additional living space - their ideas, and zoning changed that idea. It was very important to us that we kept respect for what my parents built with their own hands (with hand tools).. yet add space and update it to be more functional (indoor stairs for mom to get to the lake level vs outdoor, separate private space, yet look like it could have been original, etc.) The architects were very respectful to the design, what had been built, and most importantly mom. I'm very glad to say they fussed over her when they did the walk through when she still could comprehend their appreciation.
The gentleman that we hired for fixing the exterior stucco also worked for McNulty (sp?) the same plastering company my grandfather worked for (old school plasterer). He explained how the house was built as he walked the property, i.e. wire hung suspension bars (don't know the real term) to hang the drywall from - as steel and concrete don't flex, so the other components must to prevent cracking... Sidebar - my general contractor's son's were continuously amazed, confused, frustrated by the building approach as they are their terms "wood butchers" so it was a welcome discussion with this gentleman. Needless to say he had the job before we finished talking... I'll get back to posting, and as we go through the remodel, I'll post some side-by-side comparisons - it has been a hard project, as we are doing it to be with mom, and the longer its gone, the less she can appreciate it as her Alzheimers takes control of the memory she has left - which is very sad.
Phase 2 will be a corresponding storage "box" to the right of the one we just added to complement the cedar structure and to provide much needed storage space and man cave workspace, and a garage on the upper level.
Johnsen Schmaling Architects is the website, and the garage we liked and saw in Dwell was for the Lake House, and The Camouflage House sealed the deal as it was such a similar landscape and footprint to ours. Brian and Sebastian were true professionals and certainly gave me a respect for the profession.
Would love to see pics of your place. More to follow....

