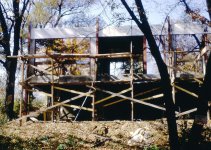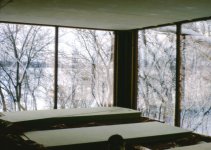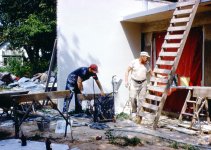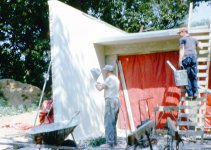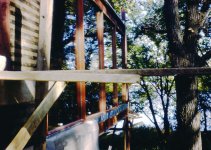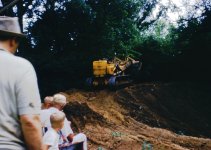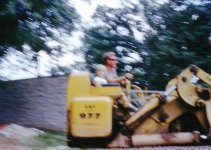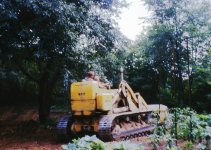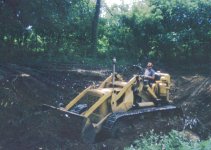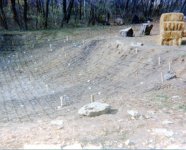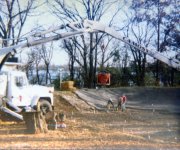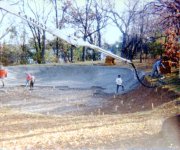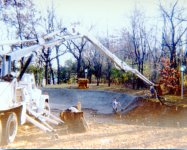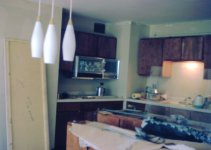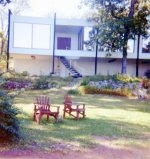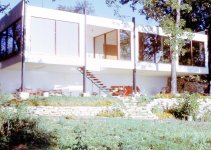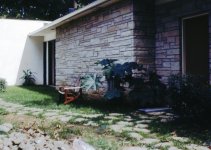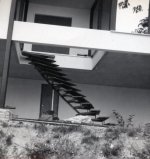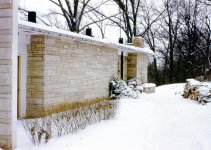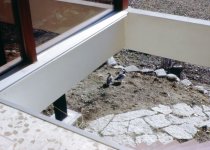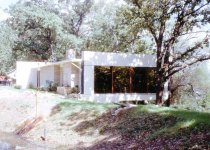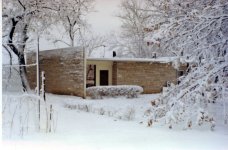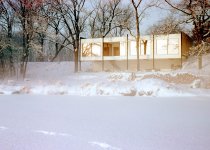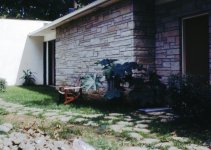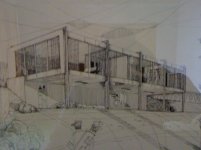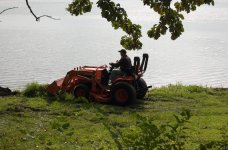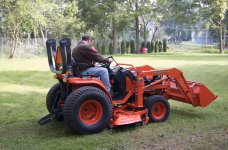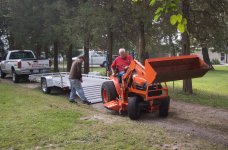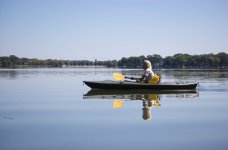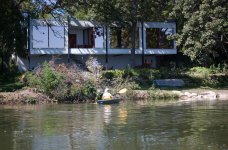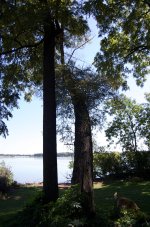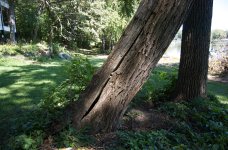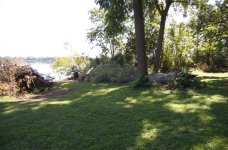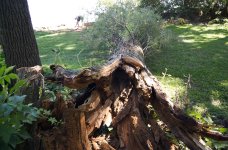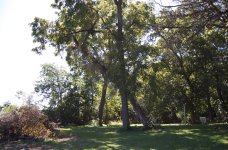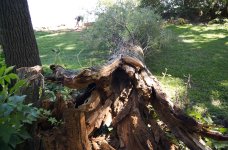LoveTheSmellofDiesel
Silver Member
A picture of the scaffolding...
Followed by an outside picture of the windows and the exterior prior to its stucco/cement being applied. Unfortunately there was no pictures taken of the windows going in.. As the story goes my Dad and Uncle put these in themselves (20 of them) at around 600-650lbs a piece according to the guys that removed some of them during the remodel. All went fine until one of the windows severed a artery in my Uncle's forearm (heard the story at nearly every holiday) as he was rushed to the hospital calmly so as to not have the women of the family lose control.
Followed by an outside picture of the windows and the exterior prior to its stucco/cement being applied. Unfortunately there was no pictures taken of the windows going in.. As the story goes my Dad and Uncle put these in themselves (20 of them) at around 600-650lbs a piece according to the guys that removed some of them during the remodel. All went fine until one of the windows severed a artery in my Uncle's forearm (heard the story at nearly every holiday) as he was rushed to the hospital calmly so as to not have the women of the family lose control.
