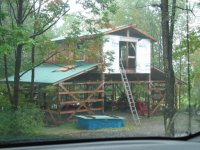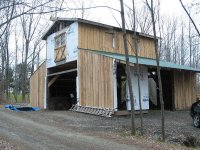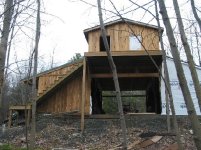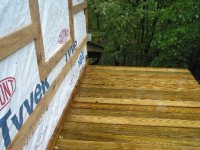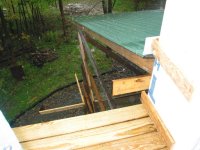I should mention, regarding the details, that things like the door and window treatment, the deck, stairs and railings are all semi-automatic in the program. After placing an object of your choice in an appropriate location (door, window, stair), it adds the object with default properties. Once it is there, you double click and change the default setting to suit your needs. It won't let you place a door anywhere but in a wall, and not too near a corner or window. There are some tricks about why, when and where an object can be placed, and how to set floor and ceiling heights, but these can be referenced a few times at first, and then you'll have it down. The software really takes care of those details for you. All of your work is done in a floor plan mode, and it draws the 3-d for you, according to the settings you have made for each object. Really slick.
