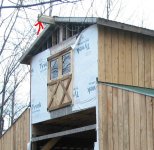Willy,
The second story is a stick-built room, just like you figured out. I spanned 16 feet from the glulam headers with 2x12s, then glued and screwed 3/4 tounge/groove plywood flooring. It was pretty easy to sway that structure back and forth, and pretty scary, too. /forums/images/graemlins/crazy.gif Even after I had the 2x6 walls up, and tied together with 16 inch OC rafters, it still swayed in a strong wind. Once I got the roof sheetmetal screwed in it stiffened up quite a bit. Then I added the 1x hemlock rough-cut siding and now it is solid as a rock.
Yes, I do plan to bat the gaps between the 1x boards. As for mills, they are a dime a dozen around here. I bought my rough cut from an outfit about 30 miles away that pretty much supplies all of the pole barn materials for a 50 mile radius. If I had larger, mature trees on my property, I could have a portable mill come in and cut my wood for quite a savings, but I don't have the forested land for it.
Good luck with your project, and feel free to ask as many questions as you want.
