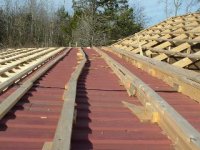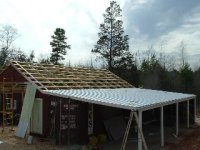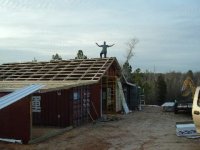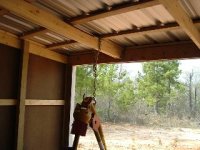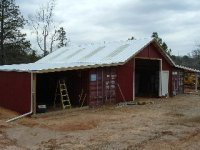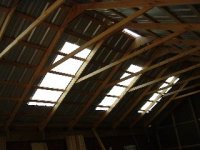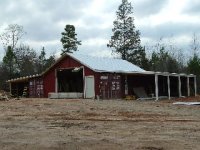EddieWalker
Epic Contributor
The only real ugly spot was lining up the roof line along the top of the containers. They are a long way from being flat. I placed a straight edge across the span and built up supports the length of the containers to hold up the roof and act as purlins. I figure with enough liquid nails and the weight of the roof, it wouldn't go anywhere.
