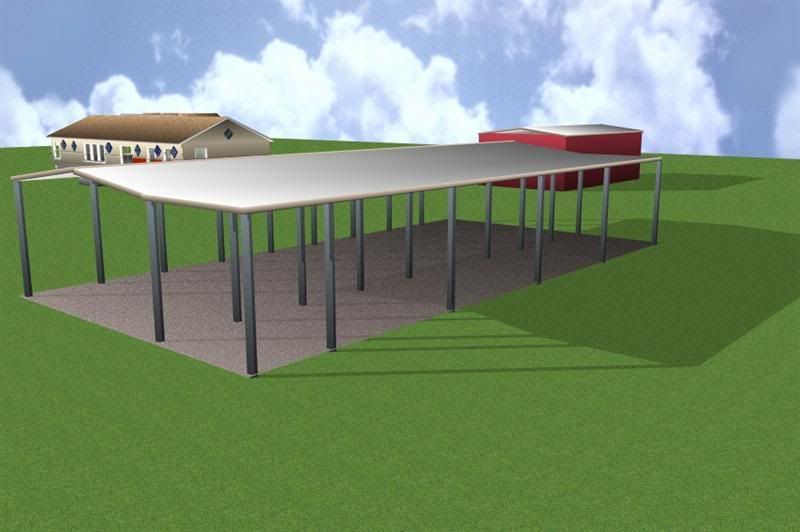flusher
Super Member
- Joined
- Jun 4, 2005
- Messages
- 7,555
- Location
- Sacramento
- Tractor
- Getting old. Sold the ranch. Sold the tractors. Moved back to the city.
RedNeckRacin said:Well Lighting is going to be a big concern, I was even thinking about some sky lights but I don't know about those yet. Thanks for the ideas, I'll take anything I can get)
So anybody who isn't sitting down should, and anybody that is taking a drink better set it down for a second.
I called general steel back yesterday, and they about floored me. I had talked to a regional dealer and he quoted me around $12/SF and I am thinking that that was for the building materials only. Then the guy at corporate told me "sure we can do anything you want basically. We can do it for roughly $35/sf installed." I was like *&@#!! I know labor is expensive and steel isn't getting any cheaper, but ***. SO, on that note, I told the fiance and she said basically said the same thing and that we can ,to quote her, "Build it ourselves."So not only did i get hammered with that price, I am gonna get to learn the fine art of learning to design foundations, steel erection, and all the rest of the nitty gritty for buildings.

I guess I should have seen this coming right?
Mr. Jimi,
I like what you did and I think I have some ideas stewing in the mess of cob webs I have going on.
wushaw
You answered one of my questions before I could even ask it. I was curious what kind of lighting scheme would be simple and bright enough to keep things from looking like a cave.
I hear you. I'm getting quotes on a simple metal hay shed (roof, poles, no sides), 24'x64'x12'H.

Got one bid for $23K (building only, not including concrete foundation posts) that shows $18K for material and $2.6K labor. My should-cost for material is about $9K using retail prices.
If I can't budge these builders off those material markups, I'll be building it myself.
