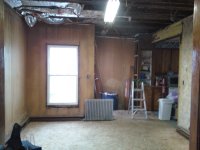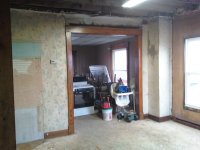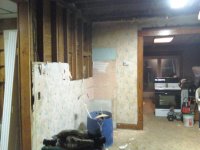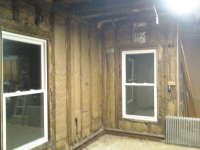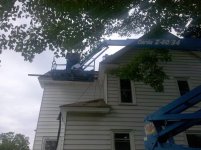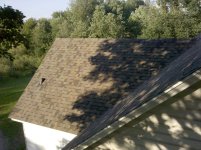I like these wiring tricks. I've #$%^!! (cursed -- guess that didn't need an explanation) both obstructions and insulation.
Just a thought -- I had an engineer out to inspect a wall in my basement. The problem was primarily that the past owners had planted and watered next to the wall, but the wall was cracked and had a couple modest chunks falling out. During our discussion on how to minimize future issues (the floor/story above it is a gable wall and carries a lot of water during thunderstorms), he suggested putting the drain away from the wall several feet out (4~5') and back filling with gravel. That doesn't describe it completely, as it would be a sloped backfill from the wall to the drain pipe. His purpose in doing so is that a typical drain (French drain as I understand it) is next to the foundation and tends to collect water right where you don't want it, then drain it off. Sounded reasonable to me. And in our case it isn't as bad as it sounds. Our upper story is cantilevered out about 2' from the foundation wall. Just makes a gravel bed for a foot path. YMMV.
Just a thought -- I had an engineer out to inspect a wall in my basement. The problem was primarily that the past owners had planted and watered next to the wall, but the wall was cracked and had a couple modest chunks falling out. During our discussion on how to minimize future issues (the floor/story above it is a gable wall and carries a lot of water during thunderstorms), he suggested putting the drain away from the wall several feet out (4~5') and back filling with gravel. That doesn't describe it completely, as it would be a sloped backfill from the wall to the drain pipe. His purpose in doing so is that a typical drain (French drain as I understand it) is next to the foundation and tends to collect water right where you don't want it, then drain it off. Sounded reasonable to me. And in our case it isn't as bad as it sounds. Our upper story is cantilevered out about 2' from the foundation wall. Just makes a gravel bed for a foot path. YMMV.
