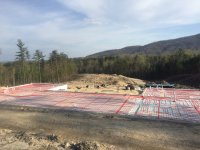WoodChuckDad
Elite Member
- Joined
- Jul 15, 2015
- Messages
- 2,892
- Location
- Free Union, VA
- Tractor
- Kioti RX7320 Power Shuttle Cab, Komatsu PC130-6
Yep, I also measured everything from at least two corners of the house. It's quick and very accurate. Drew the septic tank and field onto the map to scale, and the pipe to it as well. Plus underground utilities, propane line, well line....there are lots of pipes and lines.
Right now there's a lot of debate as to whether to put in an traditional aerobic type septic, a newer aerobic type, or some sort of compromise. Local building regulations have complicated the argument too. The key is the perk rate of the soil.
Traditional anaerobic septics are the least expensive, require more space for the field, and work slower - but they have stood the test of time, and they work with minimal maintenance.
rScotty
Yes, I measured the distance from the corners of the house, and the inspector was the guy who I hired to design it so he is preparing a detailed drawing of the finished product. When I put an offer on the land, being able to perk part of the contract and I hired someone to do a test. He told me that the soil was good to a shallow level and then hit rock. Predominantly limestone. He said it would most likely require a two part septic system which would cost about double what most basic systems cost. When it was time to get the drain-field put in, I could have had the county come out and do the assessment but a friend who lives about 10 miles away warned me that they would likely not approve the drain-field where I wanted the house because they only did the basic traditional single tank systems. Which led me to the guy who designed mine. This is his specialty. I believe the drain-field, itself, is traditional in design. there were 3 lines coming off the distribution box, each approximately 30-40 yds long. gravel base.

